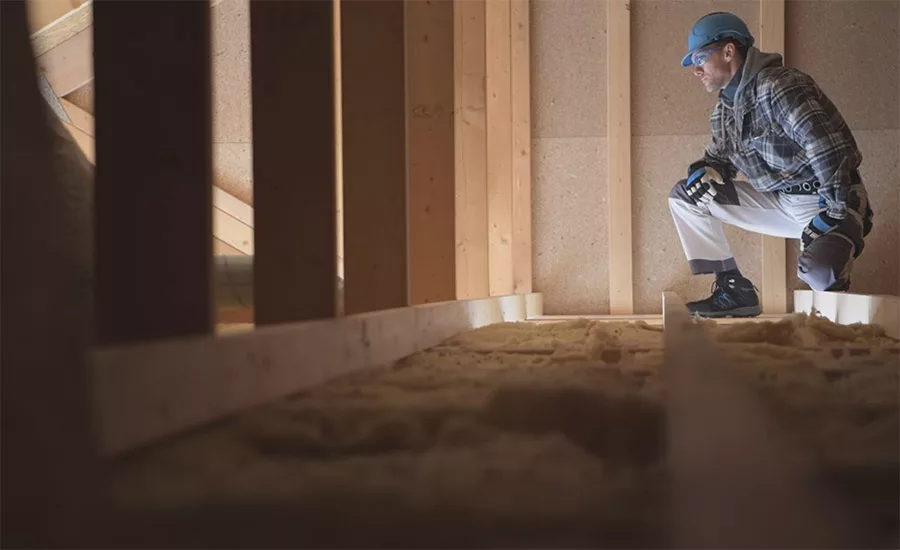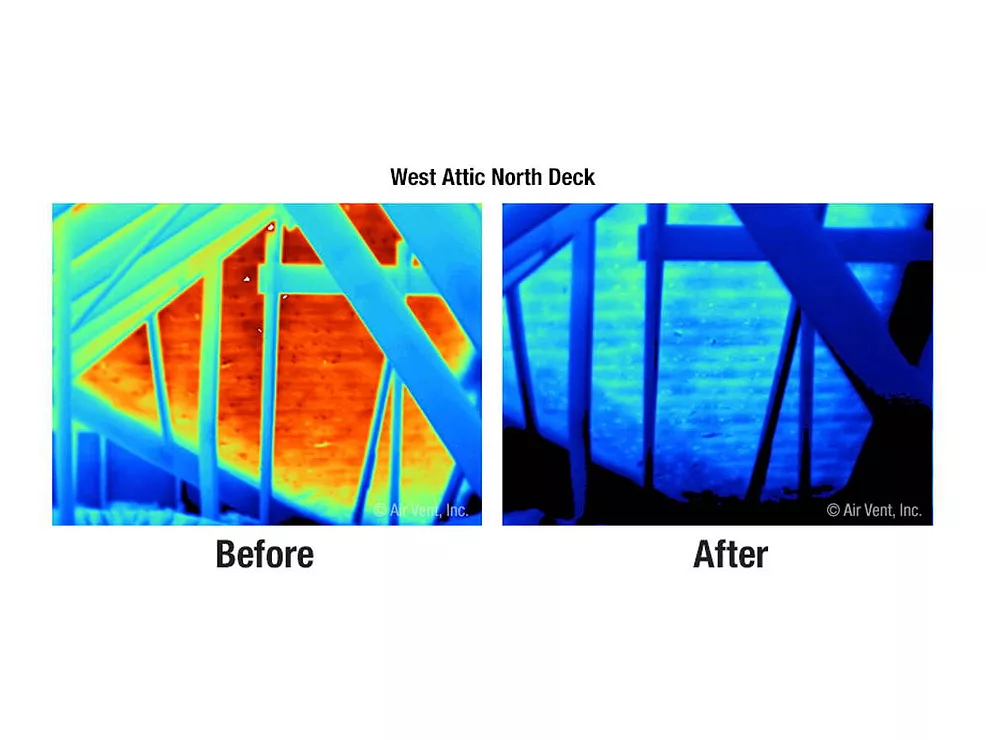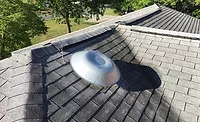Roof Ventilation
Roofing Contractors: Attic Airflow Ratio 1/150 vs. 1/300
Is more attic airflow better? RC's ventilation expert from Air Vent weighs in

There’s an expression “Less is more.” When you have “less” of something sometimes the outcome or results might be more desirable, more positive. You don’t need “more” to have that successful outcome. But that’s not the case with attic ventilation as we discussed in a recent episode of our podcast. More airflow through the attic is definitely better – and there’s third-party research to support that.
The International Residential building Code (IRC Chapter R806) explains the amount of airflow that is supposed to pass through an attic as a “ratio.” That ratio is either 1/150 or 1/300.
- @ 1/150 the airflow provided is one square foot of Net Free Area for every 150 square feet of attic floor space.
- @ 1/300 the airflow provided is one square foot of Net Free Area for every 300 square feet of attic floor space.
The Code explains how that airflow should be distributed through the attic between intake and exhaust vents. In the educational seminars I host we discuss the importance of balancing the airflow 50% intake and 50% exhaust whether using the 1/150 or the 1/300 airflow ratio. Balanced airflow at either ratio gives the attic ventilation the opportunity to help fight heat buildup, moisture buildup, and ice dams. But the 1/150 airflow ratio packs a more powerful punch.
In its research paper “Energy and Moisture Performance of Attic Assemblies,” the Oak Ridge National Laboratory cited three significant advantages of having more (1/150) airflow instead of less (1/300) through the attic.
- Using the 1/150 airflow ratio cuts condensation potential by 33%. The opportunity for condensation to occur inside the attic is slashed by a third with more air passing through the attic vs. less. In past episodes of our podcast we detailed the consequences of condensation troubles inside an attic including mold.
- Using the 1/150 airflow ratio cuts the summer heat load by 10%. Running the air conditioning system to cool the living space is reduced. That’s energy savings.
- Using the 1/150 airflow ratio lowers the winter heating load 7%. The need to heat the living space in the cold months is reduced. More energy savings.
Because of these powerful advantages, our calculating tools (our app, our online calculator) automatically default to the 1/150 airflow ratio. And when we go over the calculations step-by-step with seminar audiences on the big screen we use a 1/150 airflow ratio example.
It should be pointed out that it’s impossible to apply the 1/150 airflow ratio to every roof out there due to the variety of roof designs. The geometry of some roofs does not allow the application of the 1/150 airflow ratio. In such cases, using the 1/300 airflow ratio is acceptable. But if the 1/300 airflow ratio is applied on a roofing project that could be 1/150, the research shows a missed opportunity for energy savings and building materials longevity. More is more. More is better.Looking for a reprint of this article?
From high-res PDFs to custom plaques, order your copy today!



.webp?height=200&t=1628274832&width=200)



