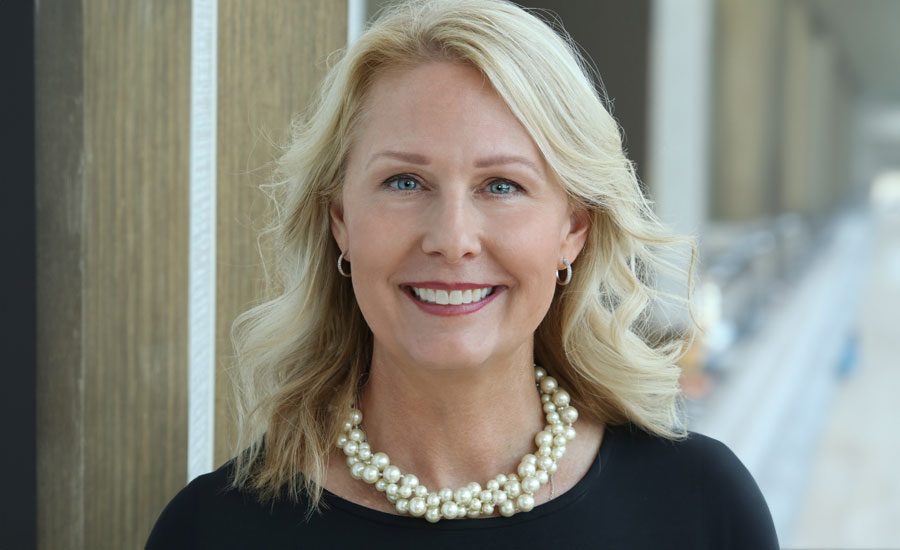
In the heart of the ISD, the Brinker, Hedgcoxe and Daffron Elementary Schools are identical, architecturally striking buildings with a central rotunda and surrounding classroom wings. Approximately 65,000 square feet in area, their roofs are gently sloping with fresh air vent dormers on the wings. The prominent rotunda admits natural light through circumferential windows. These modern buildings have served pre-elementary through fifth-grade students since they were built — Hedgcoxe and Daffron in 1992, and Brinker in 1993.
Shingles Failed to Make the Grade
The original architectural design specified a 2.5:12-pitch steel deck and three-tab asphalt shingles over 3.5-inch OSB/polyisocyanurate insulation board that was mechanically attached to the deck. The low pitch, shingles and lack of a ventilated attic turned out to be a functional mismatch, although the esthetics were consistent with the surrounding residential neighborhoods.Wind-driven rain easily penetrated between the shingles, through the dormer vents and into the buildings. Rainstorms caused leaks in classrooms and gymnasiums, forcing classes to be moved or canceled. Even worse, says Robert Sands, the district’s executive director of facilities, “Aspergillus penicillium, a black and green mold, was growing on ceiling tiles, floors, everywhere.”
In January 2001 a bond issue was passed to replace the roofs on the three schools and two others in the ISD. And it came just in time. On Monday, Feb. 26, 2001, an open house at the Hedgcoxe School was canceled because of serious leaks from a weekend storm. The entire fourth-grade wing was flooded and had to be closed. “There was no structural damage,” says Sands, “but the problem became a serious health and media issue.” Sands ordered a thorough assessment, cleaning and inspection of the school — an unscheduled expenditure of $70,000.
Three Schools — One Solution
Sands had been researching a solution to the roof problem well before the Hedgcoxe calamity. He had identified a highly qualified roofing consultant, Jeff Evans, vice president of Benchmark Roof Consultants, whom he met at a national building maintenance conference. After funding became available, Sands contracted Benchmark to help him choose the right roofing solution.“The existing buildings all had the same issues: leaks around the dormers and leaks at the rotunda,” recalls Evans. “The original shingle roof system wasn’t able to seal these irregular transitions, and shingles don’t perform well when they’re applied directly to an insulated substrate without a ventilated attic.”
The Benchmark consultants initially considered installing a new standing-seam architectural metal roof system similar to that on a nearby middle school, but says Evans, “We were concerned that the curvature at the rotunda would create flashing problems and would not be easily made watertight with a metal roof system. However, we had confidence that a Sarnafil roofing system would be able to deal successfully with the problem transitions and provide a long-term solution.”
In the end, Benchmark recommended Sarnafil’s Decor Roof System to the Plano School District as an option that would allow the roof to look like metal, but provide the leak-tight security of hot-air welded thermoplastic. The system consists of rib-like extruded “profiles” that are hot-air welded to the colored Sarnafil membrane. The profiles are installed on-site by the roofing contractor to exactly replicate the positioning and appearance of the standing seams of an architectural metal roof.
Evans suggested to Sands that he inspect a few Sarnafil roofs to “get a comfort level” with them. Sands especially recalls the roof he saw on a commercial building in Tyler, a town about two hours away. “It was a 20-year-old white Sarnafil roof,” says Sands. “It looked like it was just put down, still white and without stains.”
Dallas-based Supreme Systems Inc. — a Sarnafil “Elite” partner applicator and a member of the national RoofConnect Group of leading independent commercial roofing companies — was then selected to be the roofing contractor. Keith Post, co-owner of Supreme Systems, is very familiar with Sarnafil, having used the company’s products since 1980. “We’ve never had any problems with it,” he says. “If there’s a single-ply roof spec, I’ll recommend Sarnafil day-in and day-out.”
Smooth Installation
The installation began in May 2002, after classes were dismissed for summer vacation. The shingles were torn off and any deteriorated or wet insulation boards were removed. New boards were installed as needed, and all boards were fastened to meet current FM requirements. One-quarter inch Dens-Deck® Roof Guard was installed with foam adhesive over the OSB to provide a smooth, staple-free substrate. Then the Sarnafil membrane was adhered to the Dens-Deck. No additional insulation or underlayment was used. “We felt the existing roof was sufficiently insulated, and the reflectivity of the light-gray colored membrane would likely lead to energy savings,” says Evans.“The installation went smoothly and came in on time,” says Post. “Sarnafil is a great product. It welds better than any other product we’ve used. We’ve had a ton of compliments on the Plano Schools job.”
“From our perspective it was a successful solution,” says Evans. “No leaks, nice appearance.”
Bonus: Energy Savings
Sands is pleased with the performance and the aesthetics of the new roof. “Last winter was the first winter the rotunda hasn’t leaked,” he says. “And it really dresses up the buildings. It’s decorative, just like a metal roof. In fact, [it] looks just like the metal roof on our nearby middle school. I’m absolutely satisfied.”“I know this sounds like a sales pitch,” says Sands, “But we’ve also had significant energy savings that are clearly due to the reflectivity of the new roof … We haven’t had a single problem since [it] was installed. I would definitely recommend that other schools consider Sarnafil roofing systems.”


