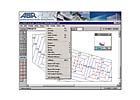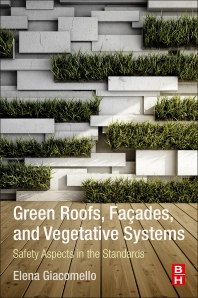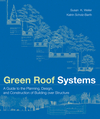Automated Systems Research's insulation layout programs
The programs automatically produce a layout and calculate reports, which include quantities of all materials as well as cost and R-values.

ASR's insulation layout programs, Taper-Plus and LWC-Plus, incorporate industry-specific design conventions and speed up every stage of the design and estimating process. To generate a layout, specify design choices, then enter the locations of roof corners and drains using a digitizer, mouse or the keyboard or import a CAD drawing or an e-plan. The programs automatically produce a layout and calculate reports, which include quantities of all materials as well as cost and R-values. For more information, call 800-818-2051 or visit www.asrsoft.com.
Circle RS #102

ASR's insulation layout programs, Taper-Plus and LWC-Plus, incorporate industry-specific design conventions and speed up every stage of the design and estimating process. To generate a layout, specify design choices, then enter the locations of roof corners and drains using a digitizer, mouse or the keyboard or import a CAD drawing or an e-plan. The programs automatically produce a layout and calculate reports, which include quantities of all materials as well as cost and R-values. For more information, call 800-818-2051 or visit www.asrsoft.com.
Circle RS #102
Looking for a reprint of this article?
From high-res PDFs to custom plaques, order your copy today!





