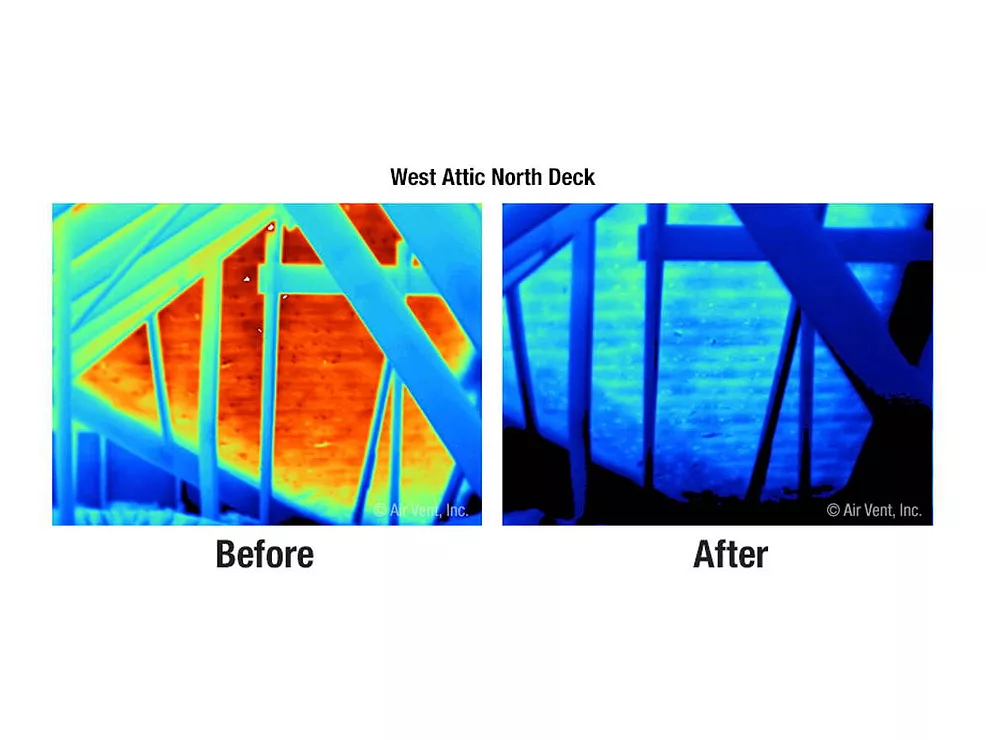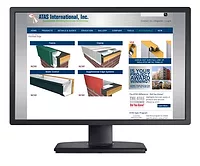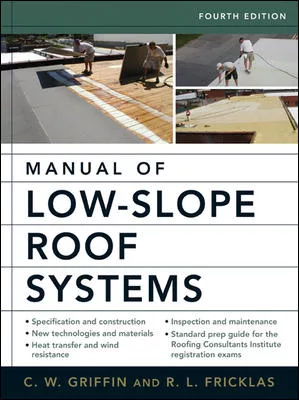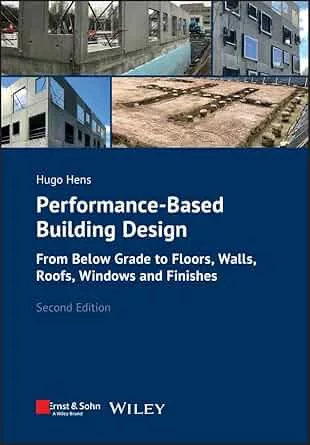Installation and Performance Issues of Pre-Engineered Perimeter Edge Metal Systems
Perimeter edge metal systems, such as coping and fascia products, are installed to provide an attractive edge at the perimeter of the roof and act as a structural system used to resist wind loads.

 Perimeter edge metal systems, such as coping and fascia products, are installed to provide an attractive edge at the perimeter of the roof and act as a structural system used to resist wind loads.[1] Proper installation practices are essential if these design requirements are to be met. This is especially true for pre-engineered systems, which have been designed and manufactured to meet specific structural and durability performance specifications. This article presents a few examples of installation requirements and the performance issues related to installation procedures as they pertain to pre-manufactured roof edges.
Perimeter edge metal systems, such as coping and fascia products, are installed to provide an attractive edge at the perimeter of the roof and act as a structural system used to resist wind loads.[1] Proper installation practices are essential if these design requirements are to be met. This is especially true for pre-engineered systems, which have been designed and manufactured to meet specific structural and durability performance specifications. This article presents a few examples of installation requirements and the performance issues related to installation procedures as they pertain to pre-manufactured roof edges.
 Installation Issues
Installation Issues
The installation procedures for a pre-manufactured metal edge system should reflect the performance requirements for which the system is designed. As an example, the attachment of the cleat to the substrate (typically a two-by wood “nailer” or cut sheet of plywood) should contain both an as-designed spacing and a known size of load-rated fasteners. To illustrate my point, Figure 1 demonstrates how the W.P. Hickman Company’s Permasnap Coping system is attached to a wood nailer. The system includes a pre-designed clip, splice plates, and coping cap, and also indicates the size and type of fastener and appropriate spacing. In this case, stainless steel screws and nails should be used. Photographs 1 and 2 show the cleat and coping upon installation, respectively.
Industry standard installation methods and ease of installation are considered when developing the edge systems and creating the installation guides that are associated with them. The attachment information is dictated by actual load-tests that are conducted on the coping system. For example, results from many ANSI-SPRI[2] load tests have been used to determine the size and spacing of the load-rated #9 stainless steel fasteners shown in Figure 1. Deviations of the fastener size and/or location will result in a different test value, which in turn affects the wind loading resistance to which the coping is classified.
 In order to allow for a rapid installation and further meet the design requirements of the system, pre-punched holes are located in the cleats and splice plates. It is noted here that the splice plate fasteners are not a structural requirement but rather a method of keeping the splice in the correct location before and after the installation of the straight lengths. Stamped directional arrows are also present to eliminate any confusion regarding front and back legs that look very similar. Installation guides for fascia or other perimeter edge products should also reflect the fastener size and location, especially if the fascia system is to meet a performance rating standard such as a Factory Mutual 1-90.[3]
In order to allow for a rapid installation and further meet the design requirements of the system, pre-punched holes are located in the cleats and splice plates. It is noted here that the splice plate fasteners are not a structural requirement but rather a method of keeping the splice in the correct location before and after the installation of the straight lengths. Stamped directional arrows are also present to eliminate any confusion regarding front and back legs that look very similar. Installation guides for fascia or other perimeter edge products should also reflect the fastener size and location, especially if the fascia system is to meet a performance rating standard such as a Factory Mutual 1-90.[3]
Performance Issues
Improper installation can potentially void all performance guarantees of a roof edge system. Pre-manufactured coping and/or fascia products are typically guaranteed with a substantial manufacturer’s warranty, provided that the materials are designed, manufactured and installed properly. Highly controlled, baked-on finishes such as polyvinylidene fluoride (PVDF) allow for a longer service life and warranty, as well as reduced or negligible maintenance costs over the actual life cycle of the system.
 Other factors that affect in-place roof-edge performance include ambient moisture conditions, improper or missing expansion/contraction joints and material degradation associated with dissimilar materials. Regarding material degradation, galvanic corrosion of fasteners and/or edge metals is often discussed by building owners, architects and contractors, and it can result in metal deterioration in commercial and residential buildings, especially in buildings located near salt-spray environments.[4] Given the replacement of chromated copper arsenate (CCA) chemical compounds for amine copper quat (ACQ) or copper azone (CA) in many current pressure-treated wood products,[5] some manufacturers have recently switched to all stainless steel fasteners in an effort to eliminate possible fastener corrosion. By providing fasteners, manufacturers are also helping to ensure that the correct load-rated fasteners are used during installation. This fact alone significantly helps to ensure that the perimeter system will meet the wind load rating that the product was designed and tested to meet.
Other factors that affect in-place roof-edge performance include ambient moisture conditions, improper or missing expansion/contraction joints and material degradation associated with dissimilar materials. Regarding material degradation, galvanic corrosion of fasteners and/or edge metals is often discussed by building owners, architects and contractors, and it can result in metal deterioration in commercial and residential buildings, especially in buildings located near salt-spray environments.[4] Given the replacement of chromated copper arsenate (CCA) chemical compounds for amine copper quat (ACQ) or copper azone (CA) in many current pressure-treated wood products,[5] some manufacturers have recently switched to all stainless steel fasteners in an effort to eliminate possible fastener corrosion. By providing fasteners, manufacturers are also helping to ensure that the correct load-rated fasteners are used during installation. This fact alone significantly helps to ensure that the perimeter system will meet the wind load rating that the product was designed and tested to meet.
Installation guides or practices will often differ when perimeter edge metals are attached to substrates other than wood nailers, such as masonry walls or tilt-up concrete walls. In many cases, the fastener itself can be revised, provided that the pullout resistance or shear resistance (if applicable) of the fastener to the substrate is documented or tested. Regardless of the substrate, the method of the nailer’s own attachment should be known and should meet or exceed the load demand required by the metal edge system. As an example, a documented load test may help to certify a coping system for a 100-pounds–per-square-foot (psf) load rating; however, if the nailer itself is attached to the parapet wall with simple masonry screw fasteners, these masonry fasteners may be undersized, improperly attached, or spaced too far apart to provide the true 100 psf resistance. (The 100-psf load requirement example given here is typically determined solely from the wind speed requirement. The fastener design load can be found by multiplying the tributary face area of the coping by the 100-psf load. This is done within the fastener’s own tributary spacing.) If the nailer is questionable, either in attachment or structural integrity, the client’s representative should be notified prior to coping installation. Attachment of a new nailer with a designed number and size of bolts could potentially solve the problem.
In Conclusion
As with most residential or commercial construction products, factors such as improper installation can cause the as-built performance to differ from the designed performance. The Roofing Industry Committee on Weather Issues (RICOWI) recently noted that nearly 95 percent of roof failures were due to poor workmanship or substituted materials.[6] A quality pre-maunfactured roof edge system is designed to be easy to install: it has pre-punched fastener holes and includes fasteners for proper attachment, and the mating components are manufactured and fit checked in a quality controlled environment. These factors help to ensure that the contractor can quickly complete a quality installation that will require few repairs and little maintenance over the life of the product.
2. Single-Ply Roofing Industry-American National Standards Institute (ANSI/SPRI), “Wind Design Standard For Edge Systems Used with Low-Slope Roofing Systems” - Edge Standard 1 (ES-1), approved December 2003.
3. Factory Mutual (2004), “Approval Standard for Roof Perimeter Flashing,” FM Approvals, Norwood, Mass.
4. Zhang, X.G. (1999), “Galvanic Compatibility of Galvanized Steel and Aluminum,” Technical Bulletin Report on Durability, Light Weight Steel Framing, Vol.2, No. 2.
5. United States Environmental Protection Agency (EPA), April 2008, “Chromated Copper Arsenate (CCA),” Pesticides: Regulating Pesticides Technical Bulletins, www.epa.gov/oppad001/reregistration/cca/.
6. RICOWI (September 2007), “Hurricane Katrina Investigation Report,” Roofing Industry Committee on Weather Issues, Inc., www.ricowi.com/html/hurreports.html.


This photo shows the cleat being installed. (Photo courtesy of W.P. Hickman Co.)

The coping is shown after installation. (Photo courtesy of W.P. Hickman Co.)
The installation procedures for a pre-manufactured metal edge system should reflect the performance requirements for which the system is designed. As an example, the attachment of the cleat to the substrate (typically a two-by wood “nailer” or cut sheet of plywood) should contain both an as-designed spacing and a known size of load-rated fasteners. To illustrate my point, Figure 1 demonstrates how the W.P. Hickman Company’s Permasnap Coping system is attached to a wood nailer. The system includes a pre-designed clip, splice plates, and coping cap, and also indicates the size and type of fastener and appropriate spacing. In this case, stainless steel screws and nails should be used. Photographs 1 and 2 show the cleat and coping upon installation, respectively.
Industry standard installation methods and ease of installation are considered when developing the edge systems and creating the installation guides that are associated with them. The attachment information is dictated by actual load-tests that are conducted on the coping system. For example, results from many ANSI-SPRI[2] load tests have been used to determine the size and spacing of the load-rated #9 stainless steel fasteners shown in Figure 1. Deviations of the fastener size and/or location will result in a different test value, which in turn affects the wind loading resistance to which the coping is classified.

Figure 1. This diagram shows how the W.P. Hickman Company’s Permasnap Coping system is installed.
Performance Issues
Improper installation can potentially void all performance guarantees of a roof edge system. Pre-manufactured coping and/or fascia products are typically guaranteed with a substantial manufacturer’s warranty, provided that the materials are designed, manufactured and installed properly. Highly controlled, baked-on finishes such as polyvinylidene fluoride (PVDF) allow for a longer service life and warranty, as well as reduced or negligible maintenance costs over the actual life cycle of the system.

The Shoppes at Montage, located near Scranton and Wilkes-Barre, Pa., features storefronts that are designed independently, allowing each store to create its own personal identity by using different fascia and coping.
Installation guides or practices will often differ when perimeter edge metals are attached to substrates other than wood nailers, such as masonry walls or tilt-up concrete walls. In many cases, the fastener itself can be revised, provided that the pullout resistance or shear resistance (if applicable) of the fastener to the substrate is documented or tested. Regardless of the substrate, the method of the nailer’s own attachment should be known and should meet or exceed the load demand required by the metal edge system. As an example, a documented load test may help to certify a coping system for a 100-pounds–per-square-foot (psf) load rating; however, if the nailer itself is attached to the parapet wall with simple masonry screw fasteners, these masonry fasteners may be undersized, improperly attached, or spaced too far apart to provide the true 100 psf resistance. (The 100-psf load requirement example given here is typically determined solely from the wind speed requirement. The fastener design load can be found by multiplying the tributary face area of the coping by the 100-psf load. This is done within the fastener’s own tributary spacing.) If the nailer is questionable, either in attachment or structural integrity, the client’s representative should be notified prior to coping installation. Attachment of a new nailer with a designed number and size of bolts could potentially solve the problem.
In Conclusion
As with most residential or commercial construction products, factors such as improper installation can cause the as-built performance to differ from the designed performance. The Roofing Industry Committee on Weather Issues (RICOWI) recently noted that nearly 95 percent of roof failures were due to poor workmanship or substituted materials.[6] A quality pre-maunfactured roof edge system is designed to be easy to install: it has pre-punched fastener holes and includes fasteners for proper attachment, and the mating components are manufactured and fit checked in a quality controlled environment. These factors help to ensure that the contractor can quickly complete a quality installation that will require few repairs and little maintenance over the life of the product.
End Notes:
1. 2006 International Building Code, International Code Council, Sections 1504.4 and 1504.5 (low-slope roofs), p. 264.2. Single-Ply Roofing Industry-American National Standards Institute (ANSI/SPRI), “Wind Design Standard For Edge Systems Used with Low-Slope Roofing Systems” - Edge Standard 1 (ES-1), approved December 2003.
3. Factory Mutual (2004), “Approval Standard for Roof Perimeter Flashing,” FM Approvals, Norwood, Mass.
4. Zhang, X.G. (1999), “Galvanic Compatibility of Galvanized Steel and Aluminum,” Technical Bulletin Report on Durability, Light Weight Steel Framing, Vol.2, No. 2.
5. United States Environmental Protection Agency (EPA), April 2008, “Chromated Copper Arsenate (CCA),” Pesticides: Regulating Pesticides Technical Bulletins, www.epa.gov/oppad001/reregistration/cca/.
6. RICOWI (September 2007), “Hurricane Katrina Investigation Report,” Roofing Industry Committee on Weather Issues, Inc., www.ricowi.com/html/hurreports.html.
Looking for a reprint of this article?
From high-res PDFs to custom plaques, order your copy today!






