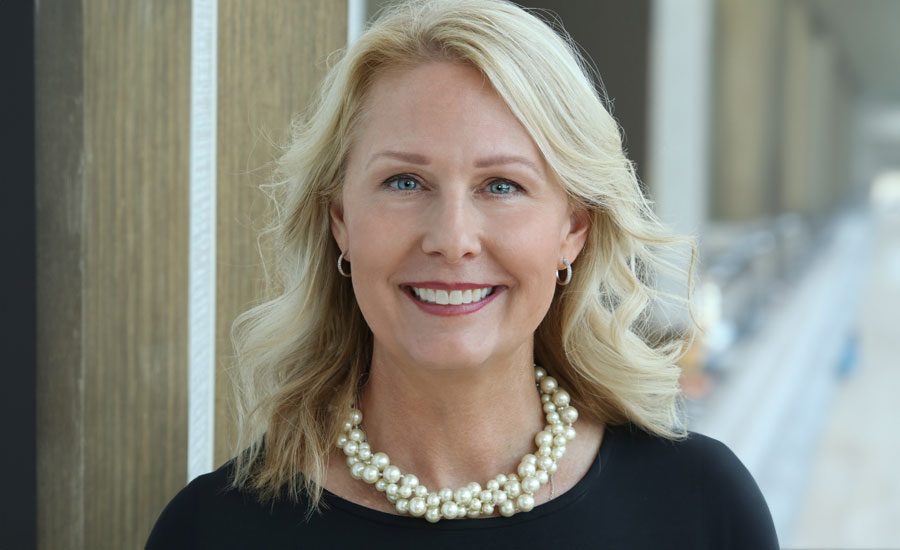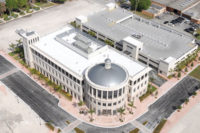
Benefits
• Water drainage
• Long life cycle
• Sustainable
• Increases energy efficiency of building
Goals
To install a lasting metal roof over an existing flat roof using economical, high-performance building materials.
Challenges
• Find appropriate roofing system to improve the current aesthetics of building.
• Materials had to be readily available.

MBCI worked with the architectural firm Williams & Dean Associates from Little Rock, Ark., general contractor HDI General Contractors from Harrison, Ark., and roofing contractor Paramount Metal Systems from Little Rock to install a durable, NuRoof Retrofit Framing System over the existing flat roof of First Federal Bank in Mountain Home, Ark. They then used MBCI’s LokSeam panels over the retrofit framing system to complete the roofing project. MBCI offered the advantage of having both a retrofit system and roofing panels and provided its expertise and knowledge to confirm the new roof would work as intended. MBCI’s metal roofs are economical, have the ability to withstand harsh weather conditions and provide a long lifespan compared to other conventional roofing materials.
MBCI Product Information
First Federal Bank utilized MBCI’s NuRoof Retrofit Framing System by installing it over an existing flat roof. This project required 12,000 square feet of the MBCI LokSeam 18-inch standing seam roof system. The 24-gauge metal was coated in Harbor Blue from MBCI’s Signature 300 Series (PVDF) paint system.
MBCI’s NuRoof Retrofit Roof System is a fully designed roof system used mostly to re-roof an existing building. However, it can also be used in new construction. The design of NuRoof addresses flat roof construction that has poor weathertightness, problematic rainwater discharge, high maintenance costs or all of these issues.
The NuRoof system utilizes light-gauge steel framing installed over the existing roof and framing members to create a slope. Typically, a standing seam metal roof, such as MBCI’s LokSeam panel, is installed over the new sloped framing system, creating a ventilated attic space. The existing roof’s physical footprint, framing system and other rooftop conditions will most likely control the new roof’s geometry. A low-slope application is usually driven by economy and designed simply to discharge rainwater from the roof. High-slope applications are designed to improve and update the look of an existing building in conjunction with improving the performance of the roof.
The proper framing design, metal roof system, insulation package and ventilation are important factors that will reduce your operating costs and give you a low maintenance roof for many years.
LokSeam is available in widths of 12 inches, 16 inches and 18 inches. It is one of the six complete and separate standing seam roof systems available from MBCI. MBCI also offers a complete line of exposed fastener panels, structural shapes, accessories and trim.
For more information, visit www.mbci.com/rc.



