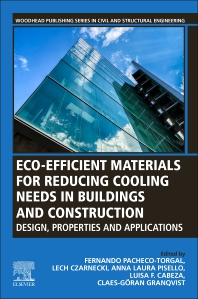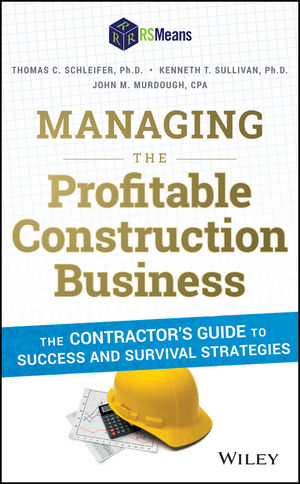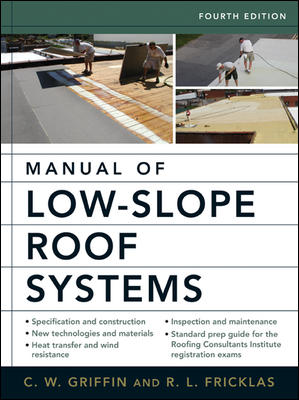Carlisle Building Envelope System Protects World-Class Research Center
The National Great Rivers Research and Education
Center serves as both a museum and a scientific research facility for
individuals interested in how the ecosystem functions at the confluence of the
Mississippi, Missouri and Illinois rivers.

The National Great Rivers Research and Education Center serves as both a museum and a scientific research facility for individuals interested in how the ecosystem functions at the confluence of the Mississippi, Missouri and Illinois rivers. This state-of-the-art facility allows for exploration of the rivers, their impact on the surrounding communities, and the environment through which they flow.
AAIC, Inc. of Collinsville, Ill., won the bid for the project’s design in 2006. “Before we got the project, we’d heard about it and knew it would be coming down the pipeline,” said site observer Erin Morris of AAIC. “It was a big deal.”
It was an ambitious design from the start: a LEED-certified model of green construction, integrated renewable energy, and internal recycling systems. Science labs would pump water directly from the river into concrete channels in research stations, allowing scientists to conduct controlled experiments in an artificial environment. The external façade would blend into the surrounding natural environment, with locally quarried rock mimicking the natural limestone bluffs of the area. A sloping vegetated roof would include a patio section for visitors.
AAIC contacted Foresight Services, Inc., a consulting firm, for assistance with the project’s details. Foresight Services, working closely with Carlisle Construction Materials, opted for a complete building envelope solution. Carlisle’s NVELOP® building envelope system provides a total system warranty for all the components, and tie-in details, that keep the building insulated and waterproofed.
 The uniqueness of the roof – from the shape to
the drainage needs – required a nonstandard application. Once the concrete structural deck was
complete, it was primed and a Carlisle
modified base sheet was set in type III asphalt. The next layer consisted of CarlisleTs EPDM
FleeceBACK® AFX-plus membrane, also set in asphalt, with overlaid
pressure-sensitive field seams.
The uniqueness of the roof – from the shape to
the drainage needs – required a nonstandard application. Once the concrete structural deck was
complete, it was primed and a Carlisle
modified base sheet was set in type III asphalt. The next layer consisted of CarlisleTs EPDM
FleeceBACK® AFX-plus membrane, also set in asphalt, with overlaid
pressure-sensitive field seams.
Carlisle’s HV300 protection fabric was laid over the FleeceBACK membrane, followed by CCW’s MiraDrain 9800 drainage board to facilitate runoff. Insulation ranging from 4 inches to three-feet-thick sculpted the effect of rolling hills. Next, a 40-mil polypropylene root barrier with hot air-welded seams was installed over a drainage mat. Carlisle growth media, applied at a minimum of 12 inches deep accommodates an assortment of prairie grasses meant to blend into grasses native to the region.
The center practices what it preaches as one of the most technologically advanced green facilities in the entire world. “The building is pretty incredible,” said Morris. “There’s no connection to any sewage treatment. Our water reuse systems pipe and pump through the building to every type of fixture. We capture 100 percent of our storm water for landscaping, and washing our trucks and boats. All of our grey water finds a use – the only treated water you’ll find in the building is from the fountains and sinks.
“It was my first LEED project,” said Morris, “and I’ve got to say - it really turned me green!”
For more information, call 800-479-6832 or visit www.carlisle-syntec.com and www.facebook.com/CarlisleSynTec.

The National Great Rivers Research and Education Center serves as both a museum and a scientific research facility for individuals interested in how the ecosystem functions at the confluence of the Mississippi, Missouri and Illinois rivers. This state-of-the-art facility allows for exploration of the rivers, their impact on the surrounding communities, and the environment through which they flow.
AAIC, Inc. of Collinsville, Ill., won the bid for the project’s design in 2006. “Before we got the project, we’d heard about it and knew it would be coming down the pipeline,” said site observer Erin Morris of AAIC. “It was a big deal.”
It was an ambitious design from the start: a LEED-certified model of green construction, integrated renewable energy, and internal recycling systems. Science labs would pump water directly from the river into concrete channels in research stations, allowing scientists to conduct controlled experiments in an artificial environment. The external façade would blend into the surrounding natural environment, with locally quarried rock mimicking the natural limestone bluffs of the area. A sloping vegetated roof would include a patio section for visitors.
AAIC contacted Foresight Services, Inc., a consulting firm, for assistance with the project’s details. Foresight Services, working closely with Carlisle Construction Materials, opted for a complete building envelope solution. Carlisle’s NVELOP® building envelope system provides a total system warranty for all the components, and tie-in details, that keep the building insulated and waterproofed.

Carlisle’s HV300 protection fabric was laid over the FleeceBACK membrane, followed by CCW’s MiraDrain 9800 drainage board to facilitate runoff. Insulation ranging from 4 inches to three-feet-thick sculpted the effect of rolling hills. Next, a 40-mil polypropylene root barrier with hot air-welded seams was installed over a drainage mat. Carlisle growth media, applied at a minimum of 12 inches deep accommodates an assortment of prairie grasses meant to blend into grasses native to the region.
The center practices what it preaches as one of the most technologically advanced green facilities in the entire world. “The building is pretty incredible,” said Morris. “There’s no connection to any sewage treatment. Our water reuse systems pipe and pump through the building to every type of fixture. We capture 100 percent of our storm water for landscaping, and washing our trucks and boats. All of our grey water finds a use – the only treated water you’ll find in the building is from the fountains and sinks.
“It was my first LEED project,” said Morris, “and I’ve got to say - it really turned me green!”
For more information, call 800-479-6832 or visit www.carlisle-syntec.com and www.facebook.com/CarlisleSynTec.
Looking for a reprint of this article?
From high-res PDFs to custom plaques, order your copy today!






