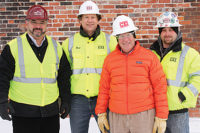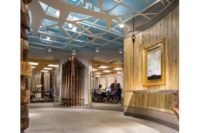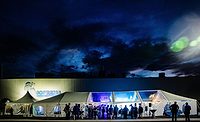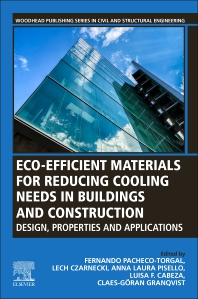Tremco Showcases Green Products in Headquarters Renovation

Forty-six varieties of local plants were installed on the roof. The walkways were constructed from slate recycled from the building’s walls. Photos courtesy of Tremco Inc.



This photo shows the completed photovoltaic system after it was installed on the Rock-It roof.

The vegetated roof is comprised of Tremco’s Bio-Tray system. Photos courtesy of Tremco Inc.





When Tremco Incorporated decided to renovate its Beachwood, Ohio, company headquarters from top to bottom, the construction materials and services company knew there was a wealth of internal expertise they could tap into. And according to Deryl Kratzer, President of the Tremco Roofing and Building Maintenance Division, this project was right up their alley.
“It leverages what we do best: help building owners maintain what they have,” said Kratzer. “That was the driving force behind the company’s coatings business. Since our company was founded, our goal has been to help owners extend the life of their roofs and, ultimately, their entire building. That’s the best form of sustainability, and it minimizes what goes to landfills. We wanted to demonstrate what we could do in a bigger and better way — and what better way to walk the talk than with our own headquarters.”
The building was built in 1969-1970, and it was feeling its age. It was also not operating efficiently, noted Kratzer. The building envelope featured single-pane windows and slate walls that were prone to air leaks. The HVAC system was overworked and underpowered. Goals of the renovation project included reducing operating costs, increasing energy efficiency, using less water, minimizing storm water runoff, and reducing the building’s overall carbon footprint.
The company viewed the project as a showpiece. “We thought it would be a great way to show the development of our own products and systems — kind of like eating our own home cooking,” said Kratzer, who noted the company never really considered moving. “We are entrenched in the Beachwood community. And, at the end of the day, renovating cost less than moving.”
The Roof Systems
The ambitious renovation project made the use of environmentally friendly and sustainable products, systems and methods a top priority. “Several years ago, I created an internal sustainability council made up of employees who are sustainable in their own daily lives,” Kratzer said. “They provide a wealth of information and ideas to help create our future.”
Recycling and re-use were constant themes during the construction phase. “One thing I’m extremely proud of when it comes to sustainability is our on-site recycling and reuse of materials,” said Kratzer. “We are zero landfill in our building. The renovation project produced more than two million pounds of debris and everything was recycled, re-used or burned for energy. We took nothing to the landfill.”
The project included four different roof systems, including a vegetated roof, an Energy Star-rated Rock-It™ Roof Surfacing System, a photovoltaic system, and a white, reflective single-ply membrane that is also Energy Star qualified.
“The vegetated roof is our own system,” said Kratzer. “We took it down to the deck and installed a system including a two-ply vapor retarder, insulation, a TPA (Tri-Polymer Alloy) adhered membrane, engineered growing media and plants, as well as our Bio-Tray Vegetated Roof Delivery System.”
“We used local plants — 46 different kinds, with more than 15,000 individual plants on the roof,” Kratzer noted. The plants include herbs and fruits like basil and blueberries that the company is using in its own cafeteria. Walkways were made from slate recycled from the existing mechanical room walls, and low-impact lighting was installed so the walkways could be used in the evening.
The adjacent R & D building is topped by the Rock-It Roof Surfacing System, which is composed of white gravel set in white adhesive. It was installed over the existing roof, a cold-process BUR roof that was holding up very well after 15 years. It was restored with a urethane coating and then the Rock-It system was applied.
The PV system was set up on top of that. It features a racking system, and can be removed if necessary for roof maintenance.
The highly reflective TPA single-ply membrane was used to top the mechanical room, referred to as “the penthouse.” The penthouse was then surrounded by living walls.
A Smooth Installation
There were no surprises on the project, according to Kratzer; the existing roofs were carefully checked, and core cuts were taken. “We are a restoration company,” he said. “We have the ability to analyze — through sophisticated testing —exactly what we have, and act accordingly.”
Warren Roofing, a local contractor, did most of the roofing work, along with another company, Crawford Roofing, Inc., from Oklahoma. Tremco served as its own general contractor on the project. “We’re licensed in all 50 states as a GC,” he said. “We worked with 160 different contractors and material manufacturers, and we did it all within basically five months, from June through October 2010. It’s unheard of — and we did it all while the building was occupied. Our people were amazing. We had very few, if any, complaints.”
Weather posed the biggest challenge on the roofing portion of the project — albeit in 2011. The photovoltaic system was installed this spring. Then there is the vegetated roof. “It was a miserable spring this year — absolutely miserable,” Kratzer recalled. “Could have drowned our plants. But with an excellent design and plant selection, the roof made it through record-setting rains with no issues.”
One key to the great execution was all of the integrated companies involved, noted Kratzer. Tremco’s sister companies across RPM provided the exterior wall system, sealants, gaskets, and stamped concrete. “With the building envelope, the big issue is connectivity,” he said. “Coordinating all the different products and systems is key.”
Sustainability was the focus, but throughout the project, safety was the top concern, according to Kratzer. “We conducted safety inspections every morning and at the end of the day. We had daily inspections of the scaffolding and all other aspects of constructions. We had zero incidents on the job — and that’s always our goal — zero incidents.”
“Honestly, I have to say it was one of the most amazing projects I’ve ever been involved with — and I lived this one,” Kratzer continued. He is confident the building will achieve LEED Gold certification at a minimum, and the project is getting rave reviews from employees and visitors alike. “Feedback has been nothing short of spectacular,” he said. “Everyone is absolutely thrilled about it.”
Kratzer hopes a lot more visitors will see the benefits of similar installations. “We want to have 1,000 people tour the building before Nov. 1,” he said. “It’s an opportunity for us to grow our own business — to have customers see what we have. It gives them a good idea of what we do in the field every day.”
“One thing that stands out in my mind is that we have demonstrated that we have full building envelope capabilities from the manufacturing side and the construction side,” he concluded. “We’re a sales-driven company, and we’ve shown we have the full capability. We’ve proven we can do it, and it will help us to increase sales by double digits, as we have the last 10 years.”
For more information about Tremco, this project and the company’s sustainability efforts, visit www.tremcogreenhq.com.
|
Green Inside and Out The Tremco Incorporated headquarters project included numerous green initiatives in addition to the roof systems, such as: • Carport charging stations for electric cars powered by photovoltaic system atop the carport. • A 1.8kilowatt wind turbine. • A system that captures water from the parking lot for use in irrigating the facility’s grounds and vegetated roof. |
Looking for a reprint of this article?
From high-res PDFs to custom plaques, order your copy today!













