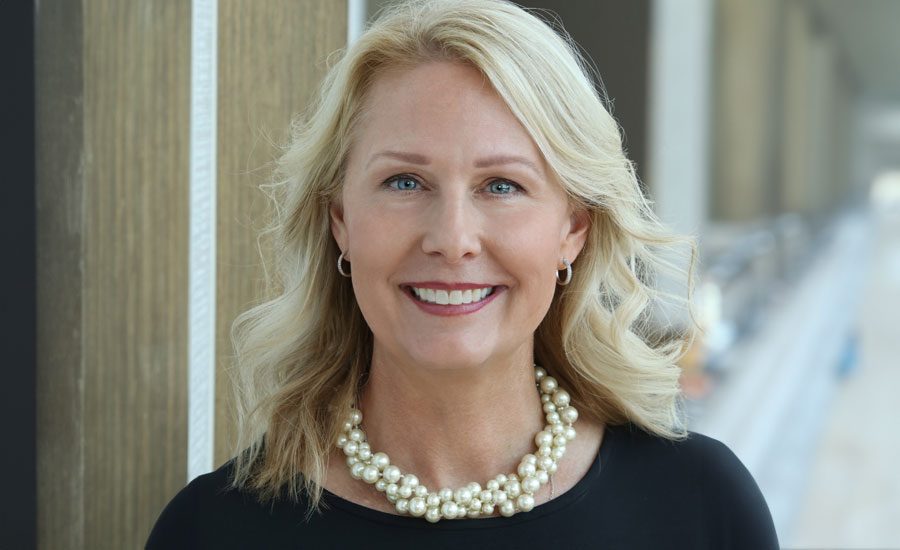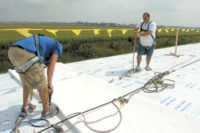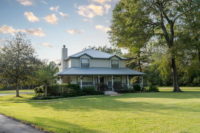Durability, Longevity, Sustainability
New Roof on Georgia-Pacific Center Achieves Lofty Goals






The 52-story Georgia-Pacific Center is a landmark on the Atlanta skyline. Built in 1982, co-owned by MetLife and managed by Jones Lang LaSalle, the building features a distinctive stair-step shape, pink granite exterior and has recently been remodeled inside. But after nearly 30 years, the tower’s roof had come to the end of its useful life. When faced with the need for a new roof, what does the manufacturer of industry-leading DensDeck® Roof Boards do? The choice of products may not surprise you, but the versatile ways in which the product was used might.
Prior to its replacement, the roof of the Georgia-Pacific building had led a busy and productive life. There were several areas that had been patched and repaired over the years, but the building still faced some leakage issues. The roof had long been used to house window-washing scaffolding, but within the last decade the scaffolding fell out of use and was actually lowered into a notch in the roof and then temporarily sealed over. There was no way around it; it was time for a new roof.
With the Georgia-Pacific Center team currently working to achieve LEED® for Existing Buildings certification through a series of renovations and energy-saving initiatives, the challenge of this project came in two parts: the need for a sustainable design and the ability to deliver project materials 536 feet in the air with only a freight elevator.
Sustainable Design
Merik, Inc. is a roof consulting firm that specializes in problem solving on existing buildings. Pat Downey, president of Merik, was asked to prepare a condition assessment of the current roof and provide recommendations for a replacement system. In keeping with the desire to minimize impact on the environment as a consequence of the re-roofing project, the Georgia-Pacific Center team decided to install a roof system that made sustainability the principal design goal.
After a thorough inspection of the roof, Downey recommended design changes and addressed drainage issues. When designing the replacement roof, Downey looked to simplify the design, adding a positive slope to facilitate proper drainage and building a higher level of durability through the use of Georgia-Pacific Gypsum’s own DensDeck Roof Boards. Durability of the roof boards in the assembly contributes to a longer usable life cycle and the strength to endure the amount of foot traffic demanded by the housing of equipment on the roof.
“Our main concerns with the new Georgia-Pacific roof were wind uplift, which is a concern for any high-rise roof, and the impact from foot traffic,” said Downey, who is also past president of both the Roofing Consultants Institute (RCI) and the Atlanta Chapter of the Construction Specification Institute (CSI). “We selected DensDeck Prime Roof Boards because of their history of durability and ability to significantly increase the strength of the specified roofing assembly.”
Raising the Roof – Literally
One of the most complex facets of the re-roofing project was the staging of the jobsite due to height and lack of access. There’s the initial challenge of working on an occupied building. And roof access was limited to one freight elevator. And there’s always the general logistics of getting new materials up and old material down. While the majority of roofing contracting companies can handle the installation of a roof, not all would have the expertise to successfully stage the job. Tip Top Roofers, a company with more than nine decades of roofing experience, was able to manage the process by installing only materials that would fit inside the freight elevators. Materials went up the elevator to the 51st floor, where they were loaded onto an equipment hoist and moved to
the roof.
DensDeck Prime Roof Boards were used in three distinct applications for the project: as a thermal barrier, a traditional cover board for strength and as a substrate for flashing systems on parapet walls. The majority of the roof was done in a unique three-ply system, which allowed for staging of the work.
The Roof System
The roof system consisted of:
- A vapor retarder over the concrete roof deck.
- Two layers of Isocyanurate (ISO) insulation attached with Olybond® ribbon adhesive.
- Two layers of torched Firestone APP 120 modified bitumen base ply.
- One layer of torched Firestone APP 180 white granular surfaced modified bitumen cap sheet.
A “hatch” area that housed window-cleaning equipment was sealed over a steel deck covered with 5⁄8-inch DensDeck Prime and two layers of mechanically fastened 2-inch ISO insulation covered by ½-inch DensDeck Prime, attached using Olybond ribbon adhesive. The membrane consisted of a two-ply application of torched Firestone APP 160 and one-ply of a torched white Firestone APP 180 cap sheet to create a reflective roof.
“I’m confident that the use of DensDeck Roof Boards will give our new roof the ability to outlive the original roofing system while contributing to our LEED for Existing Buildings certification,” said Reinhard Schneider, DensDeck Technical Manager, Georgia-Pacific Gypsum. “We are very happy with our new roof and are grateful that we had such an amazing team working on the project.”
For more information,
visit www.gpgypsum.com.
Looking for a reprint of this article?
From high-res PDFs to custom plaques, order your copy today!







