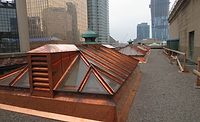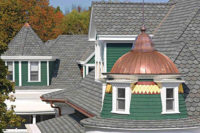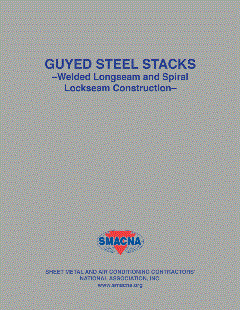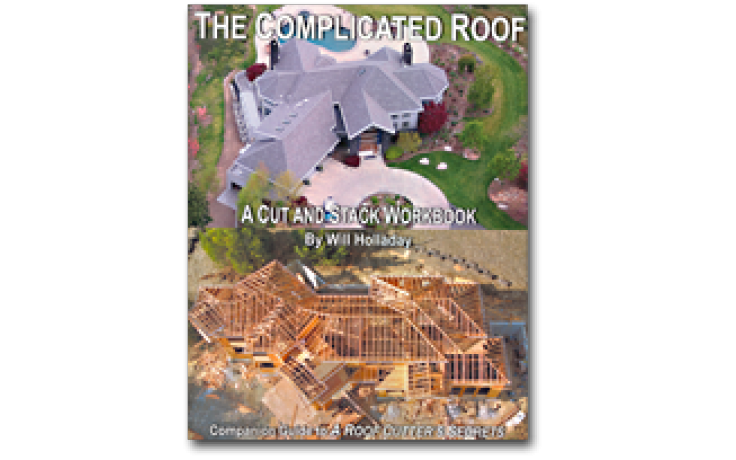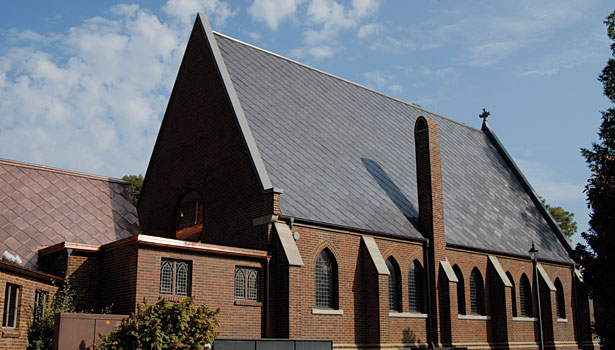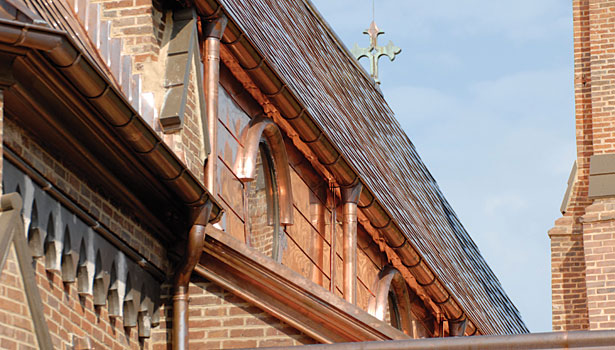Copper Roofing Systems Give Buildings New Life
Three Roof Restoration Projects Earn NACIA Awards

Massachusetts State House in Boston now has a shiny, new copper roof after a $20 million restoration project. Photo courtesy of Sky High Enterprises.

Goals for the Church of the Nativity, Episcopal restoration project included being consistent with the historical period and architect Frank Wills’ original design. Photo courtesy of Doug Brewster of Brewster Commercial Photography.

The project involved the hand-fabrication of more than 22,500 custom copper shingles. Photo courtesy of Doug Brewster of Brewster Commercial Photography.







When it came time to replace the roof of the Church of Nativity, Episcopal, the building’s board of directors wasn’t the only group who had a say in what material

|
| Pick up EXCLUSIVE content here! |
would be chosen — the National Parks Services did too.
That’s because in order for the Gothic Revival basilica to be eligible for a grant from the Save America’s Treasures program — which is administered by the National Parks Services — any changes, including restoration work, would have to fit into the historical context of the 153-year-old building.
What’s more, the consultants and roofing contractor hired to do the restoration project recommended using copper instead of galvanized metal (which had been the original material used) to protect and extend the life of the roof.
“One of the biggest challenges, of course, was having the copper approved for the roofing system in such a historical and important building when it wasn’t originally copper,” said Guenther Huber, president of CopperWorks Corp, of Decatur, Ala., who oversaw the renovation and installation of the new roof. “This project required lots of research of that time period and work with the local historical society.”
The Church of Nativity, Episcopal in Huntsville, Ala., is one of 15 building projects that earned a North American Copper in Architecture (NACIA) award this year for its innovative use of architectural copper in its design. The awards program, which is sponsored by industry representatives at the Copper Development Association (CDA) and the Canadian Copper & Brass Development Association (CCBDA), recognizes projects in three categories: New Construction, Renovation/Restoration and Ornamental Applications.
From Boston to Salt Lake City and Phoenix to Toronto, this year’s outstanding copper building projects shine through in the form of new and restored museums, educational facilities, libraries, a firehouse, an environmental center, and places of worship, just to name a few.
Three of the winners were selected by the copper industry in 2012 for their intricate copper restoration work on roofing systems for buildings with historical landmark status.
The Church of the Nativity, Episcopal
The Church of the Nativity, Episcopal in Huntsville, Ala., was designed by Ecclesiological architect Frank Wills and completed in 1859. It now consists of three main structures: the Sanctuary, Bibb Hall (added in 1884) and Ridley Parish Hall (added in 1953). It was added to the National Historic Registry in 1992.
Beginning in 2007, the congregation of the church, together with Noblin Associates, an engineering firm headquartered in Bridgewater, Mass., assessed the entire campus to determine recommendations for roof replacement, among other repairs.
After consultation with Ornametals Manufacturing (an affiliate with CopperWorks Corp.), Noblin Associates recommended replacing the existing galvanized stamped shingles on all three structures with copper roofing. While the project exceeded $1 million, the National Parks Service grant covered $434,216 of the total cost.
Once approved, CopperWorks Corp. was hired for the tear-off, prep work, and repair and restoration of the roofs, dormers, and walls on the three main structures, including the 154-foot steeple. Ornametals was responsible for the design and fabrication of the replacement ornaments and rainwater systems, including the fabrication of more than 22,500 custom, hand-fabricated Rauten (interlocking) copper shingles.
The church restoration objectives were twofold: to be consistent with the historical period, architect Frank Wills’ design and the county’s Twickenham Historic District guidelines; and to obtain the best value considering longevity, maintenance and weather conditions.
Copper was the obvious choice, according to Huber. “The main benefit of using copper is its durability,” he said. “The church didn’t have a desire to have future repairs, so they wanted to install an entire roofing system that would give them an entire generation of life. Copper is not only beautiful, but it’s sustainable and lasts a lifetime.”
In all, approximately 82,000 pounds of copper were used. The copper was fabricated into more than 22,500 custom hand-fabricated square Rauten shingles and 9,500 9-inch-by-15-inch “dragon-scale” Rauten shingles. Other copper components included a double-lock rolled ridge vent, double-lock standing seam panels, wall-cladding, flashings, coping, decorative fascia, cornices and mouldings.
“Winter’s here are mild, and copper is quite easy to work with if you have the skills, however it took a lot of mastery to recreate the decorative elements,” Huber added.
Massachusetts State House
Defining the Boston skyline for most of the 1800’s with its beauty and size, the Massachusetts State House now sports a shiny, new copper roof after a $20 million restoration.
The 1898 State House annex designed by Architect Charles Brigham included a steam heating system in the attic directly below the copper roof system. The steam system decreased snow build-up and icing on the roof, as well as lessened the expansion and contraction of the Annex’s original cooper roof system.
When the State House was renovated in the mid-1980s, the steam system was removed, however the new architect did not modify the original 1898 flat seam crimp, copper panel roof details to accommodate the increases in the expansion and contraction and heavier snow loads. Over the ensuing 25 years it failed in multiple locations.
The Commonwealth of Massachusetts Division of Capital Asset Management hired Greenwood Industries, Inc. to restore the building’s roof, earning the Millbury, Mass., company a NACIA award for its impressive copper craftsmanship.
The roof system is one-of-a-kind in design and functionality. Greenwood removed and recycled 83,600 square feet of copper and existing roofing, and married 18,400 square feet of new flat seam copper panels, 38,100 square feet of new standing seam copper panels, and 5,600 square feet of copper gutter liner with various types of new and existing roof systems.
“The newly completed copper roof system changed the copper roof details to standing seam in sloped areas and soldered seams in low-sloped areas and around the perimeter roof drain system,” said Patrick Lynch, who served as the Commonwealth of Massachusetts’ project manager on the study, design and construction phases of the project from 2007 to March 30, 2012. “Additional expansion joints were also incorporated into the copper roof system.”
Twenty and 32- ounce copper adorns the majority of the State House because of its workability, aesthetic appearance and historical significance to the building itself. The design creates a fully functional masterpiece that protects the contents below and preserves the historic nature of this monument to American history.
As for the longevity of the building’s new roof, Lynch added: “You might have some maintenance along the way, but copper is pretty sustainable and durable.”
The existing copper work on the building dates back to 1802 when the dome was retrofitted by metal fabricator and American Patriot, Paul Revere, whose company later became known as Revere Copper & Brass.
Montreal City Hall
The five-story Montreal City Hall in Quebec was designed by architects Henri-Maurice Perrault and Alexander Cowper Hutchison, and built between 1872 and 1878 in the Second Empire style. When a fire gutted most of the building in March 1922, leaving only the outer wall and destroying much of the city’s historic records, architect Louis Parant decided to construct an entirely new building with a self-supporting steel structure built inside the shell of the ruins. This new building was modeled after the city hall of the French city of Tours.
This renovation project aimed to replace the old copper elements with exact replicas. Boasting a long life cycle, copper was a natural choice for this historic landmark, which was designated a National Historic Site in Canada in 1984.
Included in the exterior renovation of the building was a remodeling of the Mansard roof into a new Beaux-Arts inspired model, with a copper roof instead of the original slate tiles. Copper was chosen to match the existing building fabric since the slate was not part of the redesign in the 1920s, said Cameron Forbes, vice president of Heather & Little Limited, the company responsible for replicating and reproducing the ornamental copper elements.
“The most challenging part of the project was replicating the original decorative elements. Many of them had to be fashioned by hand to match the existing copper pieces identically,” said Forbes. “Copper is often the choice for roofing work due to its longevity and long lifespan. Copper for the most part is maintenance free; many people like the overall appearance as well.”
This year’s awards program also highlighted the work of world renowned architects, Renzo Piano and Todd Schliemann, for their innovative use of copper on the Isabella Stewart Gardner Museum Expansion and the Natural History Museum of Utah, respectively.
Judges also saw copper’s prevalence in the academic arena, as five educational institutions received an award. From a college preparatory school in Denver to the first newly constructed university in Ontario in 35 years, copper made the grade at many academic levels.
|
|
A panel of architectural and copper industry experts judged this year’s projects in the North American Copper in Architecture (NACIA) award program. The awards program, which is sponsored by industry representatives at the Copper Development Association (CDA) and the Canadian Copper & Brass Development Association (CCBDA), recognizes projects in three categories: New Construction, Renovation/Restoration and Ornamental Applications. Entries were evaluated based upon overall building design, integration of copper, craft of copper installation and excellence in innovation or historic restoration.
In the New Construction category, awards went to:
Natural History Museum of Utah, Salt Lake City, UT Application: Exterior Wall Cladding Architect:Ennead Architects Architect of Record: GSBS Architects General Contractor:Big D Construction Sheet Metal Contractor: Noorda Architectural Metals, Inc.
South Mountain Community Library, Phoenix, AZ Application: Exterior Wall Cladding Architect:Richärd+Bauer Architecture, LLC Owner:Maricopa County Community College District General Contractor:Haydon Building Corp Sheet Metal Contractor:Progressive Roofing
University of Ontario Institute of Technology, Oshawa, Ontario Application: Exterior Wall Cladding Architect: Diamond Schmitt Architects Sheet Metal Contractor:Semple Gooder Roofing Corporation Sheet Metal Contractor: Heather & Little Limited General Contractors: EllisDon Limited, Inc. / Carillion Canada
Fire Station #30,Seattle, WA Application:Exterior Wall Cladding Architect:Schacht Aslani Architects General Contractor:Synergy Construction, Inc. Sheet Metal Contractor:Northshore Sheet Metal, Inc.
University of Toronto at Mississauga Campus,Mississauga, Ontario Application:Exterior and Interior Wall Cladding Architect:Perkins+Will General Contractor:Eastern Construction Ltd. Glazing Contractor:Flynn Canada
Centennial College Library and Academic Facility,Toronto, Ontario Application:Exterior Wall Cladding Architect:Diamond Schmitt Architects Construction Manager: EllisDon Limited, Inc. Sheet Metal Contractor: The Gage Corporation International
Isabella Stewart Gardner Museum, Boston, MA Application:Exterior Wall Cladding Architect:Renzo Piano Building Workshop Sheet Metal Contractor:Gartner Steel and Glass
Ellsworth Center II, Pittsburgh, PA Application:Exterior Wall Cladding Architect:Front Studio Architects Sheet Metal Contractor:ATAS International, Inc. General Contractor:Morgan Contracting and Construction Consultants, Inc.
Washington County Environmental Center, Woodbury, MN Application:Exterior Wall Cladding Architect:Oertel Architects, Ltd. Sheet Metal Contractor:Division V Sheet Metal, Inc. General Contractor:Jorgenson Construction
Carnegie Library of Pittsburgh at Squirrel Hill, Pittsburgh, PA Application:Interior and Exterior Copper Applications Architect:Front Studio Architects Sheet Metal Contractor:ATAS International, Inc. General Contractor:A Martini & Company
Restoration/Renovation:
Montreal City Hall,Montreal, Quebec Application:Exterior Ornamental Sheet Metal Contractor:Heather & Little Limited
Massachusetts State House,Boston, MA Application:Roof Restoration General Contractor:JK Scanlan Company, Inc. Sheet Metal Contractor/Installer:Greenwood Industries, Inc.
Church of Nativity, Episcopal,Huntsville, AL Application:Steeple and Roof Fabrication Sheet Metal Contractor:Ornametals Manufacturing, LLC Installer: CopperWorks Corp.
Kent Denver School Dining Hall,Englewood, CO Application:Exterior Wall Cladding Architect:Semple Brown Design, P.C. General Contractor:CMC Group, Inc.
Ornamental Applications:
Large Bronze Railing and Gate System, Private Application:Commercial railing and gate system Architect:Gensler General Contractor:Madison Construction, L.P. Fabricator:Big D Metalworks
“Copper has been used in architecture almost since man discovered it,” said Andy Kireta Jr., vice president of CDA’s Building Construction program. “This year’s NACIA projects take man’s oldest metal and makes it look new again. The variety of wall cladding styles, different interior applications and the caliber of custom ornamental work continues to impress us each year.”
The NACIA awards program is intended to increase public awareness and recognizes the excellence in architectural copper design for buildings constructed throughout the United States and Canada.
The architects and contractors of the mentioned projects receive commemorative plaques that feature copper etchings of the submitted project. To view the projects, visit www.copper.org. |
Looking for a reprint of this article?
From high-res PDFs to custom plaques, order your copy today!




