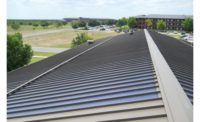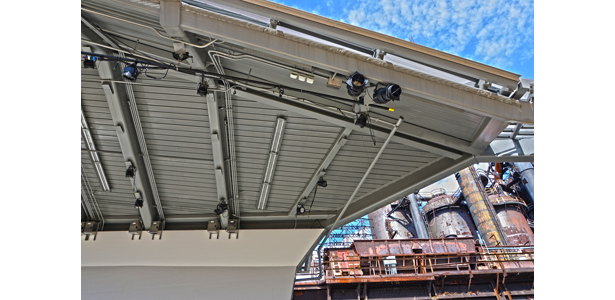A Symbol of Revitalization
The Levitt Pavilion SteelStacks Provides Community Unity


The stainless-steel panels form the pavilion shell and create the asymmetrical segmented arch. Photo courtesy of Simpson Gumpertz & Heger Inc.

Perforated stainless steel plates make up the large shell panels. Photo courtesy of Simpson Gumpertz & Heger Inc.

This detail of the pavilion shows the acoustical steel deck that supports the waterproofing with several visible upside down T-sections for the rigging connections. Photo courtesy of Simpson Gumpertz & Heger Inc.




The Levitt Pavilion SteelStacks in Bethlehem, Pa., is the latest outdoor band shell partially sponsored by the Mortimer Levitt Foundation, a Los Angeles-based nonprofit. The collaborative partnership included the City of Bethlehem’s Office of Economic Development and the community arts group, ArtsQuest, which will eventually own the pavilion.
The pavilion’s mission is one of community development through art and music. It will provide up to 50 family-friendly concerts a season and will promote local artists’ and children’s programs. The pavilion is a sign of the ongoing revitalization and reintegration of the 1,600-acre Bethlehem Steel plant into the surrounding community. Set in the area right in front of the old furnaces, which only a few years ago were rusted, hulking reminder of better days. Now, the new stainless-steel pavilion with its green lawn is a symbol of the revitalization that is ongoing in the city.
“The work consisted of developing an intimate outdoor venue that would accommodate 250 people on a grassy lawn and many others throughout the larger SteelStacks site with direct lines of sight,” said Antonio Fiol-Silva, principal at Wallace Roberts & Todd (WRT) in Philadelphia. “The stage pavilion had to accommodate state-of-the-art performance equipment.”
WRT won the project to design the Bethlehem SteelStacks public spaces through a hotly contested Request for Proposal process. Client satisfaction with the results of their firm’s work led to the commission to design the Levitt Pavilion at SteelStacks.
Matthew H. Johnson, principal at Simpson Gumpertz & Heger Inc. (SGH) in Waltham, Mass., said that his company was fortunate to already be working with WRT on the new Upper and Middle School at Germantown Academy. “WRT was aware of our approach to design and our background with other complex geometry structures. SGH has many years of experience working on complex structures and we were excited for the opportunity to continue working with WRT.”
Design Factors
There were many creative and structure design factors that went into creating the Pavilion SteelStacks. “Designing a structure that was worthy standing in front of Bethlehem’s majestic blast furnaces was a sobering challenge, the structure had to speak to the history and significance of the site, yet have its own presence and look towards the future — it had to be a link. The physical constraints of the tight site were also challenging. We met those by designing a very compressed but sculptural structure that was very frugal in its use of space, it is a focal point but very much a part of a much larger composition,” said Fiol-Silva.
WRT envisioned the structure as a high-quality, architecturally exposed steel structure and they set the geometry of the faceted shell made up of 12 large panels at varying angles. The panels are clad with 3-foot-by-6-foot perforated stainless plates that are held in place by a system of steel angles and small steel tubes.
The primary structure consisting of six large steel ribs supported the stainless steel shell. The ribs are anchored to a cast-in-place concrete mat foundation, and cantilever up 37 feet into the air and 35 feet out to shelter the stage. Built from large steel tubes, the ribs are 26 or 28 inches deep but taper at the front down to 13 inches to provide a thinner cantilevered edge. To enhance the structural performance of the canopy as well as its acoustical performance, SGH sized the primary ribs each with a slightly different depth, width, or wall thickness to account for the different length cantilever and to ensure that the free front edge would deflect uniformly.
Additional design features include rigging supports and a waterproofed area above the stage. The primary ribs have welded rigging supports at set intervals; these are upside down T-sections that allow a rigging clamp to grasp the section and support the trusses for lighting, speakers, etc. The location and load capacity of the steel supports were coordinated to allow optimal rigging options. Above the stage and hidden between the main ribs and the skin support, an area of acoustical steel deck and waterproofing is integrated to keep the stage dry during sudden rain events.
“By the nature of the hulking existing steel plant background, the new pavilion could not be a traditional structure,” said Johnson. “It had to both complement the existing structure and stand out for its own design. The design material of steel with strong and robust support ribs and light, perforated stainless-steel skin gives the structure both strength and a contemporary aesthetic, a tribute not only to the steel industry of the past but to what the steel industry is becoming.”
Challenges
Along with the detailed design factors, Johnson mentioned that documenting the complex faceted geometry was very challenging. “The modeling software used to document the pavilion did not have tools for setting coordinate systems on inclined reference planes and modeling ‘tricks’ were used to ensure alignments. When the steel fabricator and detailer were on board, it was decided that the best approach was to use the latest in building integration modeling and to convert the structural 3-D model directly into the contractor’s software for fabrication detailing. This allowed the team to share information while reducing the 2-D documentation issues.”
Johnson noted that the project was fast paced; the design phase was less than six months and the construction schedule was less than five months. The original schedule had the stage delivered by the 2011 concert season and the pavilion delivered for the 2012 concert season.
However, the design and construction teams did not want to settle for an unfinished product. A meeting was held to brainstorm time-saving measures. The team suggested model sharing, as well as enhancing connection repetition and streamlining the review process. These would drastically reduce the construction schedule and the construction manager committed to the completed pavilion for July 2011.
“It was only though the entire team’s collaboration and high level of dedication that the pavilion was completed on time for opening night,” said Johnson.
Johnson mentioned that the collaboration of the design and the construction team went as planned. “This was a complex project with a tight budget and tight schedule. For the structure, originally envisioned as bolted for perceptibly simplified field erection, the steel detailer and fabricator suggested that fully-welded member-to-member connections would be faster and easier to fabricate and erect. This however meant reduced field tolerances. Despite that added challenge, the erection went very well and was completed without any major fit up issues,” said Johnson.
“The project met an extraordinarily tight schedule, came on budget, and people have fallen in love with the unusual structure. There were no surprises, other than that the pavilion already seems like it was always there — at home on the site,” said Fiol-Silva.
Looking for a reprint of this article?
From high-res PDFs to custom plaques, order your copy today!









