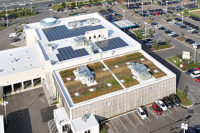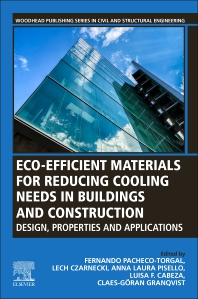Developed more than 40 years ago from a brownfield site and surrounded by the scenic Cascade Mountains and Deschutes River, the planned residential and resort community of Sunriver, Ore., has long been a believer in sustainability and environmental stewardship. When the Sunriver Owners Association (SROA) made plans to replace an old amphitheater with a large aquatic and recreation center, sustainable, eco-conscious design and construction practices were a high priority.
“Sunriver’s original developer founded the community on environmental preservation principles in 1968,” said Hugh Palcic, assistant general manager of the SROA. “We wanted to be able to blend this large structure with its surroundings and make it as subordinate to the environment as possible to honor the philosophy on which Sunriver was built.”
Seeking a holistic approach to sustainable construction, the SROA hired Group MacKenzie, a Portland, Ore., architectural, engineering and design firm, to design the new center. The resulting structure is an expansive, 33,000-square-foot aquatic and recreation center design that meets requirements for LEED Silver certification. To achieve this goal, the architects employed a variety of sustainable design strategies.
The standout component of the strategy is a large indirect circulation solar water heating system for heating the pool water. However, working around it presented a challenge for some contractors — in particular, AM-1 Roofing, Inc., of Bend, Ore., who installed a roof and insulation package around the solar collectors. There were 260 penetrations made to install the solar collectors, and the 10-person roofing crew had to work around them and protect them from the exterior moisture.
“We had to keep the penetrations dry at all times because it was a closed-loop system, and if we did get moisture in there at any time, we would have had a terrible time getting it out,” said Thomas Hunziker, owner of AM-1 Roofing. “We just covered the system’s pipes with mastic, made two-piece boots from TPO to protect the penetrations and then roofed it all in.”
With the solar collectors protected, things ran more smoothly. The crew installed a vapor barrier over the roof deck and then two layers of R-19 3½-inch polyisocyanurate (ISO) board and OSB sheathing. Working on a 5/12 pitch at elevations of 15 to 20 feet, the crew installed CertainTeed’s WinterGuard™ waterproofing underlayment and 600 squares of the manufacturer’s Landmark™ Premium designer shingles in Weathered Wood. The components of this roof assembly provided extra thermal resistance in a key area — roofs in Sunriver, a popular ski destination, often hold several feet of snow throughout the winter season.
Group MacKenzie was tasked with finding high-performance roofing that complemented the wooded, alpine surroundings. The architects chose CertainTeed Landmark™ Premium asphalt architectural shingles to create the classic look of wood shakes while standing up to the challenges of Oregon’s harsh climate. The Weathered Wood color was an excellent fit for the building and blended well with the surroundings.
“It was super critical that we blend with the environment, and very challenging to make such a large building blend with the surroundings in a way that would make everybody happy,” said Dave Robinson, project architect for Group MacKenzie. “But, in the end I believe we were successful.”
For more information, visit the company's website, www.certainteed.com.







