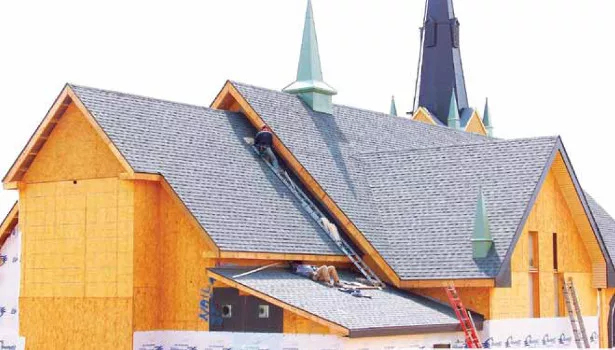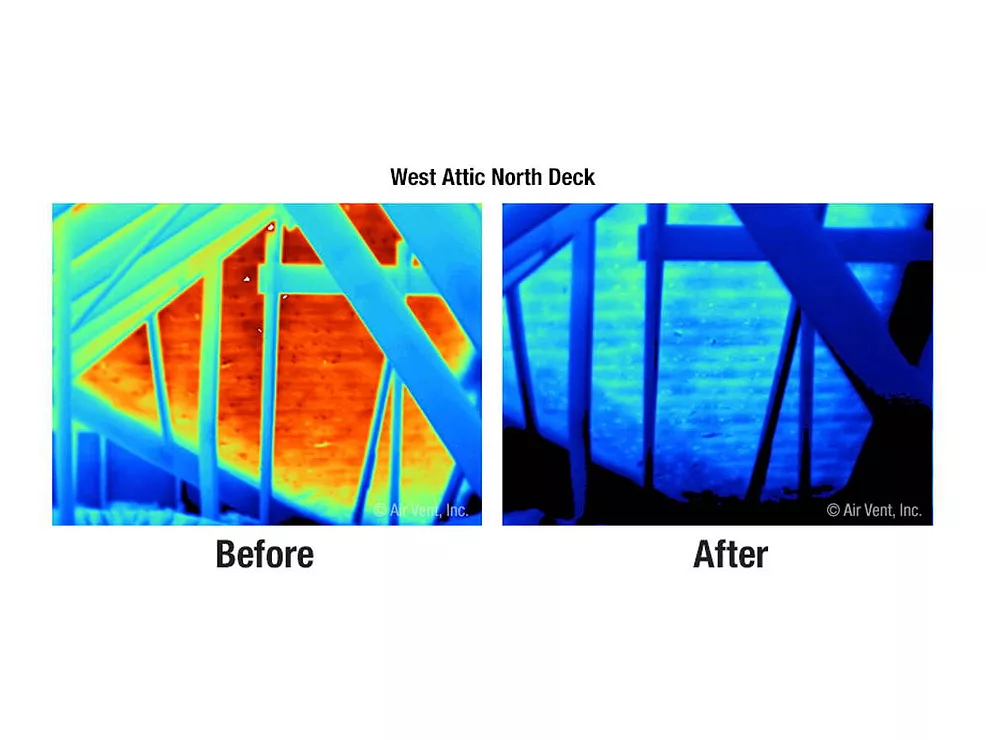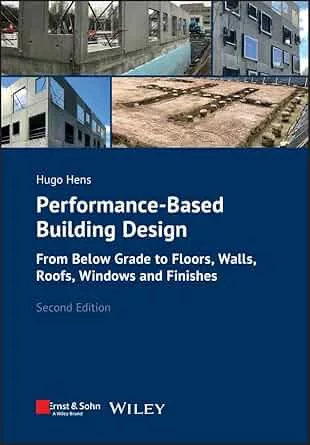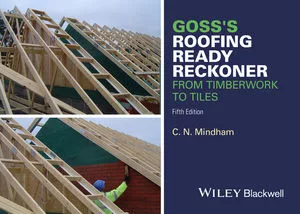Kansas City Buildings Benefit From SIPs
Structural Insulated Panels are Integral to Three Very Different Structures

Structural insulated panels (SIPs) typically consist of an insulating foam core sandwiched between two structural facings, such as oriented strand board (OSB). Their rigidity and insulating properties can benefit a multitude of roof and wall applications, as illustrated by three different projects in Kansas: a church, a single-family home and a fire station.
The Church
Risen Savior Lutheran Church in Basehor, Kan., is a remarkably solid, traditional and old-looking brand-new building. Mark Curfman of Urban Architecture Studio and Jerry Frese of J.M. Frese Construction worked in concert to create a very traditional church within a tight budget using SIPs.
“We wanted to design and build a church that reflected both the traditions of the Lutheran Church of 500 years ago and the Risen Savior Lutheran Church congregation in rural Leavenworth, Kan., and do it with today’s construction and materials,” Curfman said. “We looked at the elements that make up a Lutheran church and the ideas that went into the design and construction of the original churches.”
According to Curfman, many of the smaller churches in Germany and the Lutheran churches of America used wood as the primary structure as well as the ornament. “We wanted this rich material and craftsmanship to carry throughout the church — not like many contemporary churches that are just acres of drywall,” he said. “The congregation wanted a church that looked from day one like it had been there for 100 years.”
According to Curfman, SIPs were chosen for the roof because of the desire to maximize roof insulation R-value and speed up enclosure of the finished trusses. “We wanted to make the church as energy-efficient as possible to minimize the annual operating expenses. We also wanted to protect our lofty investment in the trusses,” he said. “A slow roof installation could be devastating to the project, with the outside elements putting the exposed trusses at risk.”
R-Control® SIPs from ACH Foam Technologies were chosen for the project. They have a core of expanded polystyrene (EPS) insulation laminated to oriented strand board.
Chris Orlando, PE, of CEO Structural Engineers, whose team was responsible for designing the building structure, said, “SIPs work really well for wood-framed roofs because of the way the long edges connect. Actually, each long edge is recessed to receive a continuous two-by, say two-by-eight. No matter what the roof pitch is, typical roof construction starts by spanning each SIP from one sloped truss across to the next. Then long threaded screws on regular centers are drilled through the SIP that cinches each bearing end down tight onto the truss substructure, which also prevents the SIP from sliding.”
“Now, here’s the beauty,” Orlando continued. “Along one side, the two-by-eight is fitted into the recess and panel-nailed from both faces, then another two-by-eight is fitted onto the first and nailed together, then the recess of the next SIP fits over the second two-by-eight and panel-nailed from both faces. In this way all four edges of each SIP panel are connected, creating a sturdy diaphragm that not only takes weight but also can transfer lateral loads to shear walls or resisting frames.”
Orlando praised the spirit of cooperation on the project. “A good result happens when everybody is part of the solution. ACH Foam Technologies, the SIPs manufacturer, started off providing standard generic details that we saw had to be modified due to the exceptionally steep roof pitch that created problems for how flat SIPS came together at peaks and valleys. On the theme that all four edges of each SIP are to be connected, we were impressed with ACH’s willingness to complete the details to our requirements and then construct them with a caliber of craftsmanship that matches the significance of the building.”
“Just to make sure it was going to turn out right, we modeled the entire roof structure in 3-D CAD using Google Sketch-Up, showing in precise detail how all the angles should be cut,” Orlando continued. “ACH followed every detail precisely, which made the overall placement of the SIPs virtually flawless. One reason the building looks as good as it does is because the SIPs were erected and set very, very well.”
Mark Curfman noted that once the SIPs were installed, they were faced on the interior with a rich wood paneling. “You can feel this richness as soon as you enter the church,” he said. “The wood, the rich tones, the sacred design elements and the incredible workmanship make you feel like you’ve gone back in time. This is how they used to design and build sacred structures.”
The Low-Income Housing Project
Public housing rarely gets the attention of the U.S. Green Building Council, but Oz Qureshi wants to change that. As Construction Manager for the Kansas City Housing Authority’s YouthBuild program, Qureshi decided to make a single-family home a standout example of how green building can benefit all stakeholders: the resident family, at-risk youth who had the opportunity to build it, the taxpayers, and the environment.
“Lack of affordable housing is a social issue we can’t control,” said Qureshi. “But a poorly insulated home is something we can address. We wanted to demonstrate that, even with public housing, you can build as green as you want to go. And greener public housing helps to solve other contingent problems.”
According to Qureshi, energy-efficient housing reduces evictions, which also reduces the amount the Housing Authority spends on turning over vacant units. “This means the Housing Authority can spend that money on other capital improvement projects,” he said. “It can also bring the cost of the utilities in line with the subsidy that some tenants receive. It’s a win-win.”
The house was designed to achieve LEED Platinum certification. “SIPs were a key component to making it extremely energy efficient because of their high R-value,” Qureshi said. “Everyone involved with the construction was impressed by the SIP panels. They not only went up quickly — they are incredibly strong and straight.”
According to Qureshi, there is so much lumber filling a typical stick-framed project that it makes work on the interior difficult. “You can hardly move in there with all the lumber that’s required for bracing. SIPs made the job much faster and easier because none of that extra bracing was needed.”
Other LEED points will be earned by the use of windows with an R-value of 5, a passive solar wall on the south side of the home, drywall that absorbs volatile organic chemicals, ADA-compliant appliances, and a high-efficiency HVAC system.
The home is also fitted with rain barrels that capture 860 gallons of rain for outdoor use. “This is really important for Kansas City because we have issues with too much water runoff in our city sewer system,” explained Qureshi. “Reducing this rain water runoff in our city sewers reduces the burden on them during heavy rains.”
He explained another reason for using SIPs for the home. Sixty at-risk youth trainees worked alongside two experienced trainers during construction of the home. The Housing Authority of Kansas City operates the YouthBuild program for 37 young people, ages 24-27, each year. YouthBuild is a youth and community development program that teaches at-risk youth construction trades, offers them three nationally recognized construction certifications and helps them obtain their GED.
“We personally requested the architects use SIPs for this project, not only because we wanted a tight, energy-efficient envelope, but also because the SIPs can be installed much faster than other building techniques,” Qureshi said. “This is a huge advantage to a construction training program. We were under roof in just two weeks.”
WSKF Architects Inc. was selected to design the home. “This was a special project for us,” said Dustin Watkins, the project designer. “To see these young adults work hard and come away with such satisfaction at seeing what they had built — it’s inspiring.” According to Watkins, the home was designed as a prototype for the Housing Authority to use not only for this YouthBuild project but also for future housing projects throughout the city, setting a new standard for energy-efficient design.
The Fire Station
Mike Gibson of Murray & Sons Construction was the contractor on Fire Stations 3 and 5 in Manhattan, Kan. He appreciates that the owner and architect on the project had the foresight to specify SIPs for what he calls a “flagship community building.”
“This is as cool a design as we’ve ever seen,” Gibson said. “People often have a preconceived notion of what a SIPs building looks like. What’s super cool about this is that, unless you know that SIPs were used to build the fire station, you would have no idea by looking at the finished design that it was constructed with pre-fabricated panels.”
Gibson also thinks that taxpayers will appreciate the SIPs construction. “You have an entire bank of taxpayers who are saving money over the next 50-year life cycle of this fire station because of the superior energy efficiency of the SIPs,” Gibson added. “Often SIPs are reserved for residential construction. In the case of the Manhattan fire station, people were thinking outside the box. Bringing SIPs into the public sphere should make a whole lot of taxpayers happy.”
According to architect Tracy Anderson, the city wanted its fire station to represent the city’s commitment to sustainable building. “We had used SIPs before, and we knew that SIPs would allow us to create the tightest building envelope possible,” said Anderson. “Also, the alternative nature of SIPs was compatible with the geothermal heating and cooling system that was being installed.”
SIPs were used for the walls as well as the roof. “We had used SIPs in the past for a roof with a stick-framed wall structure but thought this would be our opportunity to use SIPs for the entire building envelope, and it worked out great, even though it was not a simple building,” Anderson stated. “There were some complex rooflines. Moreover, the SIPS opened up the possibility that we could save time on construction. We saved a lot of work on the roof. Because SIPs can span a larger distance, we were able to skip the trusses that would have been necessary in a stick-framed building and use beams that were spaced much wider apart.”
According to Anderson, SIPs minimized the roof structure, saving time and money. “The mechanical room ended up in the attic area,” he explained. “Normally an attic would not be insulated at the roofline, but typically at the ceiling plane. Because we roofed the station with SIPs, it is so well insulated that we don’t have to worry about stressing the HVAC equipment due to extreme temperature swings.”
“I would recommend SIPs in a heartbeat,” Gibson said. “The fact that you can lift the SIP roof panels from a flatbed with a crane and swing them into place is just incredible. In that one step you have combined the three steps of stick framing: frame, then sheet, then insulate. It’s all there. Just drop in the roof panels or stand up the walls and you’re done.”
Gibson noted that the energy efficiency of a SIPs building can help the contractor as well as the building owner: “We all know that over the life span of a SIPs building, the owner reaps substantial energy savings. What we did not expect was a residual benefit. During the final stages of construction, when the temporary heating and cooling is on our dime, we save money because the envelope is so snug.”
For more information about ACH Foam Technologies, visit www.achfoam.com.
Looking for a reprint of this article?
From high-res PDFs to custom plaques, order your copy today!







