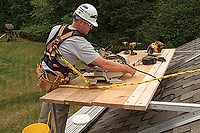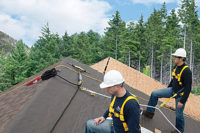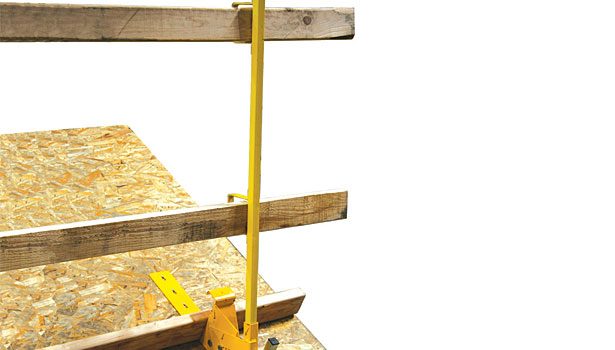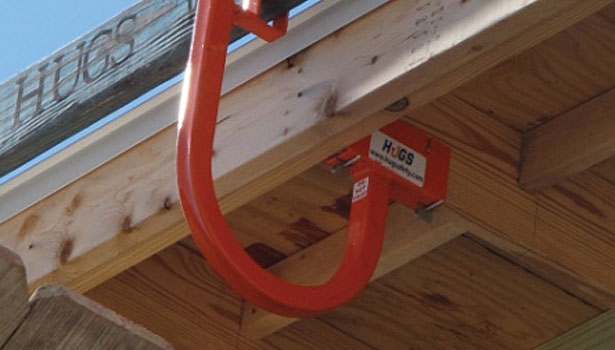Guardrail Systems for Residential Roofs
In the future, guardrails could become the fall protection system of choice for residential roofing contractors.

Guardian Fall Protection makes a variety of Guardrail systems for residential and commercial roofs. The company’s Residential Roofers Guardrail System includes Guardrail Holder and Bracing Support, and is adjustable for eave-only pitches from 6:12 to 12:12. Photo courtesy of Guardian Fall Protection.


Join CHIP MACDONALD at Best of Success
Chip Macdonald will be a featured speaker at the 2013 Best of Success Conference, which will be held in Phoenix Sept. 30-Oct. 1. For more details, visit www.BestofSuccessConference.com.


Join CHIP MACDONALD at Best of Success.





The enforcement date has arrived for residential contractors to comply with OSHA’s STD 03-11-002. This directive, which went into effect March 15, cancelled the previous guideline, which had been in effect since 1999. It contains new and somewhat controversial residential fall protection guidelines for every contractor engaged in residential construction.
The directive requires that employers comply with 29 CFR, 1926.501(b)(13) and provide conventional fall protection, which typically means guardrail systems, safety nets or personal fall arrest systems (PFAS). There are some exceptions, including cases where the employer can clearly and concisely demonstrate these systems are infeasible or pose a greater hazard, but the new instruction essentially eliminates the alternate methods (including slide guards, controlled access zones and competent safety monitors) as the primary means of fall protection for roofing contractors engaged in certain residential construction activities.
There is a difference between fall protection and fall prevention. Personal fall arrest systems, for example, are designed to protect workers from the harmful effects of a fall, but they actually allow the fall to occur. Other systems engineer out the hazard entirely and prevent falls from occurring in the first place. Guardrail and fall restraint systems are the only two practical methods of residential fall prevention that can entirely engineer out the roofer’s potential fall hazard. However, a fall restraint system attached to each roofer is no more practical than the personal fall arrest system and is prohibited by OSHA on roofs with a pitch of 4:12 or greater.
ANSI/ASSE Z359.0 defines a fall protection guardrail system as a “passive system” of horizontal rails and vertical posts that prevent a person from possibly reaching a potential fall edge. They are considered a passive control system because they perform their designed purpose without any required or complicit action on the part of the employee. While current PFAS system designs have many more practical and efficient options in the marketplace than were available in 1999, they can be anything but passive. The full body harness, fixed and retractable lanyards, lifelines, rope-grabs and anchorage devices require constant fit testing, reconfiguration, guarding, maintenance, rope management, certified employee training, and site inspections by a competent person on site, as well as system-specific design and installation obligations for a qualified person. However, once properly installed, a guardrail system only requires a competent person to inspect its condition prior to each shift and after any event which might have effected its structural integrity. It has no moving parts to entangle, snag, trip, retract or fail to work as designed. It does not require a design or use oversight by a qualified person, as PFAS anchor points or horizontal lifelines do.
A guardrail has an added advantage of forming a visual as well as a physical barrier. By marking the guardrail with high-visibility tapes or flags, we can dramatically assist workers in mentally establishing the hazardous limits of a roof edge before they actually encounter it.
Guardrail System Components
Today we encounter both temporary and permanent guardrail systems throughout most construction sites. These are vertical barriers consisting of top rails, mid-rails, toeboards and posts erected to prevent employees from falling more than 6 feet off of an unprotected edge of walking/working surface to a lower level. In most cases, it would take a considerable and intentional effort to physically trespass through or over a compliant guardrail system. While OSHA considers a freefall of 72 inches to be ultimately survivable for the average human, a reasonable person may consider a guardrail a practical prevention method for even shorter fall distances.
This system should consist of the following design criteria:
- Top rail: 39-45 inches above deck, capable of resisting a 200-pound mid-span force out and down.
- Mid-rail: 18-24 inches above deck, capable of resisting a 150-pound mid-span force out and down.
- Toeboard: 4-inch nominal height, capable of resisting a 50-pound mid-span force out.
Keep in mind these are the OSHA/ANSI minimum design criteria and may be exceeded as the competent person for guardrail system installation deems necessary. A 42-inch-high top rail with a minimum design strength of 200 pounds would probably be incapable of restraining a 6-foot, 210-pound worker who trips and stumbles, falling down onto it at mid-length with any added accelerated force. The dimension, species and grade of the lumber may be increased and the post spacing decreased as necessary to manage such risks.
For pitches up to 7:12, most guardrail manufacturers require construction-grade spruce, pine or fir framing lumber with the two-by-four top rail laid flat (31/2-inch side up) in the bracket and overlapping the posts 2 feet in each direction. The two-by-four mid-rail and two-by-six toeboards may be installed vertically (31/2-inch or 51/2-inch sides out). The steeper the pitch, the larger the guardrail/toeboard quantity and heights required. See the manufacturer’s installation manual for sizing, grade and species specifications. Obviously, the competent person would immediately cull out any lumber with large, black or loose knots, sap pockets or significant bark waning, cupping, splitting while checking at the lumberyard. Lumber should be visual grade No. 2 or better. Like scaffold planks, guardrails should remain free from any opaque finishes to allow complete visual inspections prior to each shift.
Eave and rake edge guardrails may be installed by trained and qualified personnel using ground-supported or wall-suspended scaffolding or aerial work platforms (scissor or boom lifts), unless equipment access is physically restricted on site. Whenever off-roof access is infeasible, then a brief period of PFAS use may be required to protect the installers working on decks with unprotected edges more than 6 feet above a lower level. Obviously, the removal of a steep-pitch guardrail system will likewise require another brief period of PFAS use, so temporary or permanent roof anchors may prove to be a practical addition to the roofing bid or estimate.
Due to its simplicity, the use of a passive guardrail system requires the least amount of employee training and daily inspection of all the fall protection methods. It poses much fewer entanglement and trip hazards than PFAS and does not limit the size or deployment of a roofing crew as do roof anchors and lifelines. More importantly, the requirement for the employer to develop a costly, site-specific, post-arrested-fall rescue plan is clearly eliminated. Installed early in the roof construction phase, these guardrails may provide extended fall protection for non-roofing trades accessing the roof, such as framers, plumbers, masons, electricians, HVAC contractors and those pesky construction inspectors. This can provide a much-needed liability relief to the general or prime contractor responsible for large construction projects.
Putting Systems to the Test
Eave Edge Guardrail SystemsThese systems may be intended for redundant, down-slope fall prevention, supplemental to the implementation of personal fall arrest systems under the supervision of competent and qualified persons designated by the employer.
Eave and Rake Edge Guardrail Systems
|
There are at least eight primary manufacturers of steep-pitch roof guardrail systems for temporary, residential installations (see page 24). They have been separated into two application categories: (1) eave edge only; and (2) eave and rake edges. Depending on their design features, most of these bracket/post combinations can retail anywhere from $90 to $125 each. Obviously, those systems that guard only the eave edges of the roof will not provide minimum OSHA compliance without implementing additional fall protection systems. I looked at two eave and rake guardrail systems in detail for this article.
Acro Building Systems: One of the manufacturers, Acro Building Systems, has been in the steel fabrication business since 1940, and has been manufacturing roofing and construction equipment, such as scaffold brackets, slide guard brackets, parapet guardrails and warning line stanchions, since 1981. Upon inspection, I discovered that most of the slide guard and scaffold and ladder brackets I own were actually manufactured by Acro. As early as 1994 the company began producing a versatile, OSHA-compliant guardrail system for steep-roof residential work. The heavy-duty, powder-coated (yellow) steel base plates with interchangeable tubular posts may be adjusted to eave/rake edges from 4:12 to 16:12 pitch. The Acro steep-pitch guardrail system is relatively easy to install and remove by qualified personnel. The first step is to nail the T-slotted base plates (like roof brackets) into adjoining rafters/trusses using four 16d galvanized threaded nails. Next, install the down-slope pressure posts and adjust them to the roof pitch before locking in. The post brackets are simple to install and remove, as they interleave with shingle courses similar to regular roof brackets. Repositioning individual base plates after construction is a simple process for tear-offs and installing underlayment.
While I am most familiar with Acro’s products over the years, I obtained a sample of its eave and rake guardrail posts and built a small 5:12 pitched roof mockup to determine just how easy they were to install on the deck. By the time I’d installed the fourth post, it was clear that it would probably take much less than an hour for two roofers to install guardrails on an 8-square, 6:12 single-pitch roof if they had access to a scaffold or aerial lift at the eaves and a laborer to portage materials from the ground. Guardrail posts are required by most manufacturers to be installed at 4 feet to no more than 8 feet on center.
HUGSafety: The HUGS® Horizontal Under-Eave Guardrail System has been solely manufactured here in the United States since 2005. Their corporate motto is: “The cure for the common fall,” which is not that far from the truth. This unified post-and-bracket combination attaches to the roof framing (truss or rafter) underneath the open soffit at every 8 feet of roof edge (up to 7:12 pitch), 6 feet (8:12–10:12 pitch) or 4 feet (11:12 pitch or greater). This implies that they can be installed either on the ground to framing members (or prefabricated multiple members) before installation with a crane, or later (before sheathing) while standing on an interior/exterior ladder, scaffold or aerial lift (if accessible).
A galvanized Quick Bracket is first installed on the truss/rafter tail with 10d nails. Whenever hand-setting trusses, the competent person can install the Quick Brackets on the ground first. Then the HUG Bracket slides onto the Quick Bracket, ensuring the lower tabs are seated in the notches of the HUG Bracket and nail holes aligned. Pan head screws are installed in each lower tab, and hanger nails are installed into the slotted holes in the HUG Bracket. These fasteners should be inspected on a regular basis for security. Roof decking, shingle tear-off or new roof installations may all benefit from a lack of any roof deck obstructions. The HUGS instruction overview stipulates that the employer-designated and trained competent person(s) shall be responsible for the installation, regular inspection and removal of the guardrail system.
Although the Quick Bracket (for new construction) wraps the wood member, the overall condition of the rafter or truss tails (especially after shipping) must be carefully inspected by the competent person if the strength of the guardrail anchor fasteners is to be dependable during a potential fall impact. Significant cuts, checks, splits and knots would certainly eliminate a truss tail as an acceptable guardrail anchor point. This is also important for the installation of the Hawaii Bracket (for existing roofs), which only contacts and fastens to one vertical side of the member.
HUGS recommends workers remain behind existing guardrails while installing or removing horizontal rail members. OSHA would mandate that as soon as the guardrail system provides less than 100 percent fall prevention, workers should be implementing an OSHA-compliant personal fall arrest system during assembly.
General Guardrail Precautions
Understandably, any/all guardrail system components must be maintained and installed in strict compliance with the manufacturer’s assembly instructions. They should be taken immediately out of service after any event which may have affected either the component or the system’s structural integrity or after any defect or deterioration is observed below the manufacturer’s original condition criteria. Due to the nature of a perimeter system, it would seldom require replacement of more than one or two base/post assemblies or guardrails. Dismantlers must resist the temptation to drop components to the ground for sake of speed.
Wherever or whenever site conditions or work tasks warrant, the roofer may choose to install adjustable roof bracket scaffolds and an OSHA-compliant application of slide guards within the guardrail perimeter. This would minimally include one continuous row of slide guards every 13 feet upslope up to 7:12 pitch or one row every 4 feet upslope for roofs 8:12 or greater in pitch. Guardrail enclosures would permit climbing, descending and working totally unencumbered, without any concern for further regulatory compliance.
As with scaffold workers, energized, overhead power lines and service entrances can always pose an electrocution hazard to guardrail installers and users. Strict training and compliance to the OSHA Electrical Subpart K (1926. 400) would be recommended. Your electrician or service provider can provide any UL Rated insulation blankets within minimum safe approach distances whenever and wherever lockout/tagout of potential kinetic energy is not feasible.
Whenever there is a potential for falling objects over landscaping, building entrances or driveways, debris nets can be easily installed to the guardrail system with plastic clamps inside of the eave or rake top rails wherever necessary.
With the increasing application of OSHA’s Multi-Employer Citation Policy, stricter insurance underwriting policies, and an annual rise in litigation involving roof falls, a compliant guardrail system could obviously reduce the controlling employer’s exposure to co-violations. The construction industry may eventually see more general contractors specifying (or even providing) roof edge guardrail systems in their subcontractor’s bid packages. Guardrails can even serve as a well-placed billboard by attaching your company’s advertising banner on the street-side.
Crew members with a season’s experience at erecting and disassembling steep pitch guardrails will be much more efficient and timely in their work than they were the first time they installed and used roof guardrails.
Just as the aluminum pole pump jack scaffold system became standard method of access for siding crews, I believe within the coming years, the steep-roof guardrail system could become the fall protection system of choice for most residential roofing contractors. The time and cost of installation will eventually diminish, while the freedom of movement they afford the average residential roofer will create a more productive work environment, thus defraying the initial investment costs.
Of course, the most important engineering feature of any guardrail system is the principle of fall prevention, rather than fall protection, keeping your crews safe in the future.
Eave Edge Guardrail Systems
These systems may be intended for redundant, down-slope fall prevention, supplemental to the implementation of personal fall arrest systems under the supervision of competent and qualified persons designated by the employer.
• Guardian Fall Protection — Residential Roofers Guardrail System: System includes guardrail holder and adjustable roof bracket. Vertical upright post is designed to be used with two-by-four wood rails. Roof bracket adjusts for use on roofs with pitches from 6:12 to 12:12.
• Protective Roofing Products — PR20 Eave Catchguard: Post brackets attach directly to plywood roof decking and brace-off of a plumb sub-fascia. Guardrail posts installed 8 feet on center hold two-by-four top rails and mid-rails with bracket to support scaffold plank at eave edge. System may be installed from ladder, scaffold or roof (with PFAS).
Eave and Rake Edge Guardrail Systems
• ACRO Building Systems — 1270 Steep Pitch Eave Guardrail: Universal square-stock steel posts which fit into either the adjustable eave or 1275 Fixed Rake Edge Brackets; two-by-four and two-by-six guardrails and toeboards attach into fixed brackets.
• AES Raptor — Gator Rail Steep Slope Guardrail: All tubular steel post and guardrails are attached with vertical bracket lagged into exterior sub-fascia (or fascia finish trim); eaves must be plumb. Fixed guardrails 8 or10 feet long or (3) sizes of adjustable guardrails attach to droplock pins in posts; anchored to any pitch deck by a pivoting, A-frame tie-back brace attached back to roof deck under tension to resist nail rip-out from guardrail impact.
• HUGSafety — HUGS HB1001 Guardrail Stanchion: Under-eave installation only; truss/rafter-mounted one-piece guardrail bracket/post; installation for universal pitches (flat to 11/12).
• Roof Zone — Steep Slope Guardrail Bracket: Features adjustable integral guardrail bracket and post. Two-by-four guardrails and two-by-six toeboards bolt directly onto the stanchion. Universal bracket will fit either eave or rake position.
• BodyGuard RCC — 120 Roof C-Clamp Guardrail System: Post brackets mount by clamping underneath sub-fascia boards with open soffit only; brackets mount to both eave and rake edges.
• Tie Down Engineering — 65014 Steep Slope Guardrail Bracket: Features integral one-piece construction (post and bracket); universal roof bracket mounts to top of roof deck and adjusts to five pitches (from 6:12 to 16:12). Maximum spacing 8 feet on center.
Looking for a reprint of this article?
From high-res PDFs to custom plaques, order your copy today!











