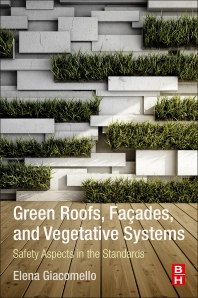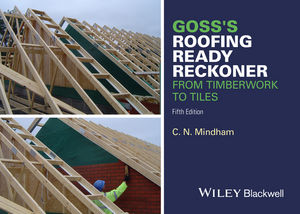Living Roofs Simplified






It has been more than 10 years since the application of a living roof at the Ford Dearborn Truck Assembly Plant in Dearborn, Mich. The facility opened in April of 2003, with the actual roof application completed the preceding year. This was a landmark project for living roofs in the United States. At 454,000 square feet, it holds the distinction of being the largest living roof on a free-standing building in North America. It’s the fifth largest in the world. It also helped spawn interest in living roofs across the industry.
Throughout the years, I have chronicled my involvement with the Ford project from initial design discussions through quality control of the actual application. A couple of years ago, Roofing Contractor published the study that I completed on how the roof system was performing after eight years of application. A recent inspection revealed that all is well with the roof, the vegetation and the environmental systems set in place on this structure. Since it was installed, I have completed 30 vegetative roofs, including two more on Ford Motor Company facilities (including the company’s World Headquarters Building) in 2012.
The notoriety that the project received — and continues to receive — is a benefit to the living roof industry, but the size and attention that it garnered will not be the project’s greatest achievement. The landmark status will be ensured by the way that this project simplified living roof design and application, helping spur an increase in the popularity of these installations. Living roofs were not new concepts in 2000. In fact, this type of construction had been available in the U.S. market for more than 70 years at that time. Although the market share was nominal, there was a significant track record of these installations at the time. These applications were not common to the roofing industry because the application methods mirrored below-grade waterproofing systems. They were complex systems that utilized specialized materials and burdensome application methods. The common design for rooftop garden applications consisted of two phases: the membrane assembly and the living assembly:
The rooftop garden membrane assembly consisted of three components:
- Waterproofing membrane
- Protection board
- Insulation
The living assembly was a complex system, typically consisting of:
- The drainage layer
- The filter fabric
- The planting medium
- Top dressing/mulch
These systems were not only complex to apply, they were extremely costly — not only due to membrane materials and application methods, but because added structural support was required. The garden assembly had as many materials and application requirements as the membrane system, in addition to (on average) 4 to 6 inches of growing medium. The growing medium typically consisted of soil that added dead load to the structure and increased live loads after rains. In addition to cost and weight, these systems had another disadvantage; they required constant maintenance. Once the growing medium and plants were in place, roots could possibly penetrate the membrane, and caring for the plants and controlling weeds took as much time as it would for any lawn or garden at home. Because of these issues, most garden roofs in the United States were applied at penthouse apartments on high-rise structures in New York and San Francisco.
Lighter, More Versatile Systems
Vegetative systems were much more common in Europe, especially in Germany in the late 1980s and 90s. Technological advancements in living roof technology have provided many benefits that have made these systems more economical. The primary benefits of new living systems are as follows:
- They are lightweight.
- They are easier to apply.
- They require minimal long-term maintenance.
- They provide instant greenery with established plants.
- They have a track record of proven performance.
The increased use of these systems in Europe helped spur changes to the growing medium and the plants used. Sedums were integrated into mats, making the systems both lightweight — no actual soil is required — and immediately aesthetically pleasing. Another advantage is the vegetation requires little maintenance.
The living systems can be applied in mats or tray systems that are set over the roof membrane. The average growing medium assembly is typically an average of 2 to 3 inches thick. The medium is now supplied as a full assembly that includes the vegetation and growing media, as well as the required protection mats and drainage layers. The vegetation does not have root systems that could puncture the membrane. In most application methods, the contractor simply sets the living system assembly over the completed membrane in similar fashion to applying pavers. Some membrane manufacturers require a protection layer between the completed membrane and the living roof assembly system.
While the technological developments were primarily to the living surface, it has greatly benefited roof membrane design. Conventional garden roof applications required a waterproofing membrane that could prevent root penetration, was resistant to a number of chemicals from the soil, and would allow for standing water at the surface for prolonged periods of time. It would also need to have the longevity to last the lifetime of the garden application. The limited choice of membranes that could meet these requirements — and the multiple layers of applications needed — added substantial costs to these types of installations.
Much like pavers or ballast, today’s living roof technology can be applied over virtually any type of roof membrane system. Most of the major low-slope membrane manufacturers in the U.S. market offer some type of living roof system as a surfacing option. The system design for living roof applications is similar to conventional design of a ballasted system, consisting of:
- Standard roof deck
- Insulation system
- Membrane
- Living roof system
As with all conventional low-slope roof systems, proper slope and drainage are required. Due to the fact that the living roof will hold water, it is essential that the membrane manufacturer’s requirements on this issue are met. It may be a best practice to apply membranes that are not adverse to ponding water. The cost of adding artificial slope may prohibit the application of a living roof.
These applications can also be used on steep-slope commercial and residential structures. Living roof systems are available that can be applied over metal panels and shingles.
Benefits of Living Roofs
Living roofs are environmentally friendly and add to the sustainability of the building. Application of these systems can qualify for LEED points for the facility. Some of the primary benefits of living roofs include a reduction in energy costs for the building and improved storm water management. Since the membrane is shielded form UV exposure, a living assembly can increases the longevity of roof membrane. A vegetative system can add usable space and make the building more aesthetically pleasing. It can also help improve surrounding air quality, increase green space in urban environments and combat the urban heat island effect.
There are now a number of manufacturers that offer living roof and living wall assembly systems. All of these companies provide a plethora of solutions and training to help ensure successful applications. The ease of application and the long-term environmental benefits will contribute to further acceptance of these systems.
Ford Motor constructed a visitor’s center building at the Dearborn Assembly Plant that overlooks the living roof. People are now taking tours of the living roof.
Looking for a reprint of this article?
From high-res PDFs to custom plaques, order your copy today!










