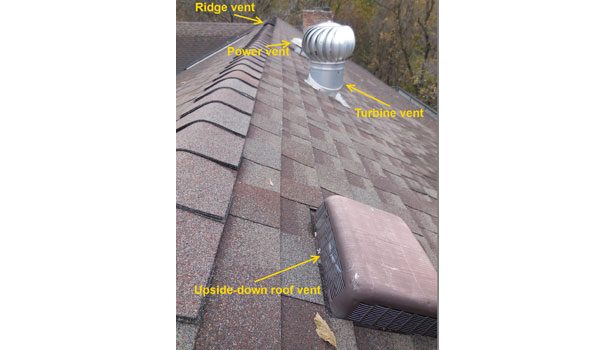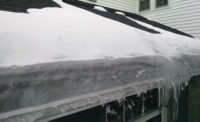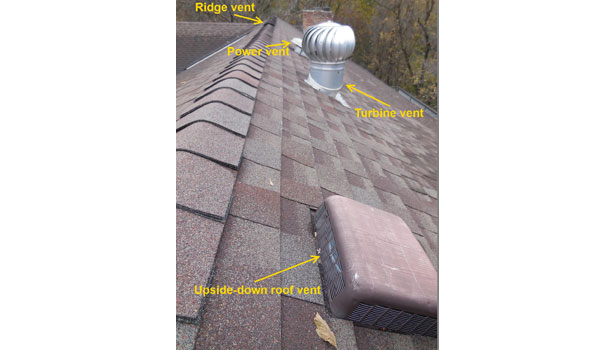Ventilation Short Circuiting: How Short Circuiting Happens and How to Correct It

Figure 1. This graphic illustrates non-mechanical ventilation of attic space. Intake vents at the soffi t or eave are shown with ridge ventilation in a balanced ventilation confi guration. Source: The NRCA Roofi ng Manual: Architectural Metal Flashing, Condensation and Air Leakage Control, and Reroofi ng – 2014.

The most common form of ventilation short circuiting occurs when more than one type of exhaust vent system is installed. This roof has four different types of exhaust vents. Photo courtesy of Structure Tech.


Question: What do the following three statements have in common?
- “Something is causing a draw of weather into the gable vent.”
- “My power vent is pulling intake air from the roof louvers when it is supposed to be all coming in from the intake vents.”
- “More is better — logic tells me that the more holes I put in the roof, the better the airflow will be.”
Answer: All three statements are related to short circuiting, a common problem in residential attic ventilation.
Short circuiting refers to the mixing of various types of exhaust vents in the same roof above a common attic. The following article highlights the basics of attic ventilation and provides insights about short circuiting — how it happens and how to correct it.
Attic Ventilation Basics
Attic ventilation is the process of supplying air to — and removing air from — attics, elevated ceilings, or other enclosed spaces over which a roof assembly is installed.
Why is roof ventilation important?
- Most building codes require it.
- Shingle manufacturers recommend ventilation.
- It helps conserve energy and lower energy bills by reducing the heat gain through the roof assembly.
- Proper ventilation is required to protect your home. It helps to prevent moisture buildup, which causes rot, mildew, mold and paint blisters. Moisture can also render insulation ineffective.
- It helps preserve the life of the roof. Heat in unventilated attics may cause temperatures to exceed 150 degrees Fahrenheit, causing damage to shingles and roof sheathing, and possibly radiating to the living area.
Proper Ventilation: More is Not Better
The general consensus among building scientists is that the amount of ventilation a roof needs can be determined by its size.
Recognized by builders throughout the industry, the Federal Housing Administration (FHA) standard for static ventilation, as found in U.S. Department of Housing and Urban Development (HUD) requirements for proper ventilation, is a ratio of 1:300. This means that one square foot of ventilation is required for every 300 square feet of attic space. In addition, good attic ventilation requires a balanced system — 50 percent of the vents at the eave or low on the roof’s edge and 50 percent on the upper portion of the roof. (In cases where a 50:50 balance cannot be achieved, always provide more than 50 percent of the ventilation at the eave).
The most important factor in attic ventilation is the need for a “balanced system.” This means that for every cubic inch of air exhausted, the amount of air intake must be the same or greater.
Try this: Breathe out. Hold your breath and breathe out again. And again. You can’t do this more than a couple of times before you have to breathe in again.
An attic works the same way. Any air that is exhausted has to come from somewhere. In a properly vented attic, it comes from outside and low on the roof. It is then exhausted out at the warmer, higher parts of the roof. (See Figure 1.)
Providing a balanced system throughout the year — including both hot and cold conditions — helps to ensure that damaging heat and moisture are being vented out of the attic, protecting the roof from premature deterioration and costly repairs and wasted utility dollars.
If an attic has a properly balanced system, the airflow will move from the bottom of the attic to the top, pushing heat and moisture in a natural flow using air pressure, thermal effect and diffusion. If the Net Free Area (NFA) at the ridge (top third of the attic) is greater than at the eave, a reverse airflow can occur.
How Does Short Circuiting Happen?
Just like electrical short circuits, there can be short circuits in attic ventilation.
Short circuits occur when air is caused to go around and away from its original and intended path, resulting in areas of the attic being bypassed. Air flows to the path of least resistance. In a properly designed and installed attic ventilation system, the air will flow from intake vents to exhaust vents, flushing out the warm, moist air along the entire underside of the roof.
The most common example of short circuiting ventilation is when more than one type of exhaust vent system is installed. If both ridge vents and roof louvers are installed, for example, one of these two exhaust-type vents would end up acting as an intake vent, leaving large areas of the attic unventilated and increasing the potential for weather infiltration problems.
Here are a few additional examples of ventilation short circuiting:
- A power vent can pull in air (intake) from the roof louvers when it is supposed to be coming in exclusively through the soffit vents.
- If two or more different types of exhaust vents are in place, the secondary exhaust vent interrupts the flow of air and may actually become an intake vent for the primary exhaust vent, diverting air away from a ridge vent and leaving large chunks of attic space incorrectly vented.
- Gable louvers should not be mixed with another type of exhaust vent on the same roof. Many homeowners like the aesthetic touch gable louvers add to the house and they would rather have them remain in place even if another type of exhaust vent was installed on the roof. In these cases, the gable vents should be blocked off with plywood.
- Installing vents at the rake and installing box or power vents in the middle of the roof.
In these examples, air enters at the eave but is diverted away from exhausting at the ridge by the rake, power vent or box vent, leaving the remainder of the roof unventilated.
Simply put, ventilation works a lot like a straw: equal openings in-and-out “draw” best. Additional openings only confuse the intake-and-exhaust roles and reduce or negate overall performance.
It is acceptable to mix or combine two or more types of intake vents without fear of possible short circuiting because unlike the exhaust vents described above, the intake vents will all be in the same wind pressure zone.
How to Correct Short Circuiting
Best practice is to keep the ventilation type consistent. Supplement intake vents with one type of exhaust for the entire attic ventilation system.
- If you choose ridge vents, remove and properly patch all other exhaust vents.
- If you choose roof louvers, block off all gable end vents with plywood.
- If you choose a power vent, remove all other exhaust vents.
Also, make sure to balance the ventilation system by increasing intake as needed to create at least a 50/50 ratio of intake to exhaust. This will allow the one style of exhaust vent you have chosen to perform optimally in both removing hot air from the attic space and protecting against weather infiltration.
Looking for a reprint of this article?
From high-res PDFs to custom plaques, order your copy today!







