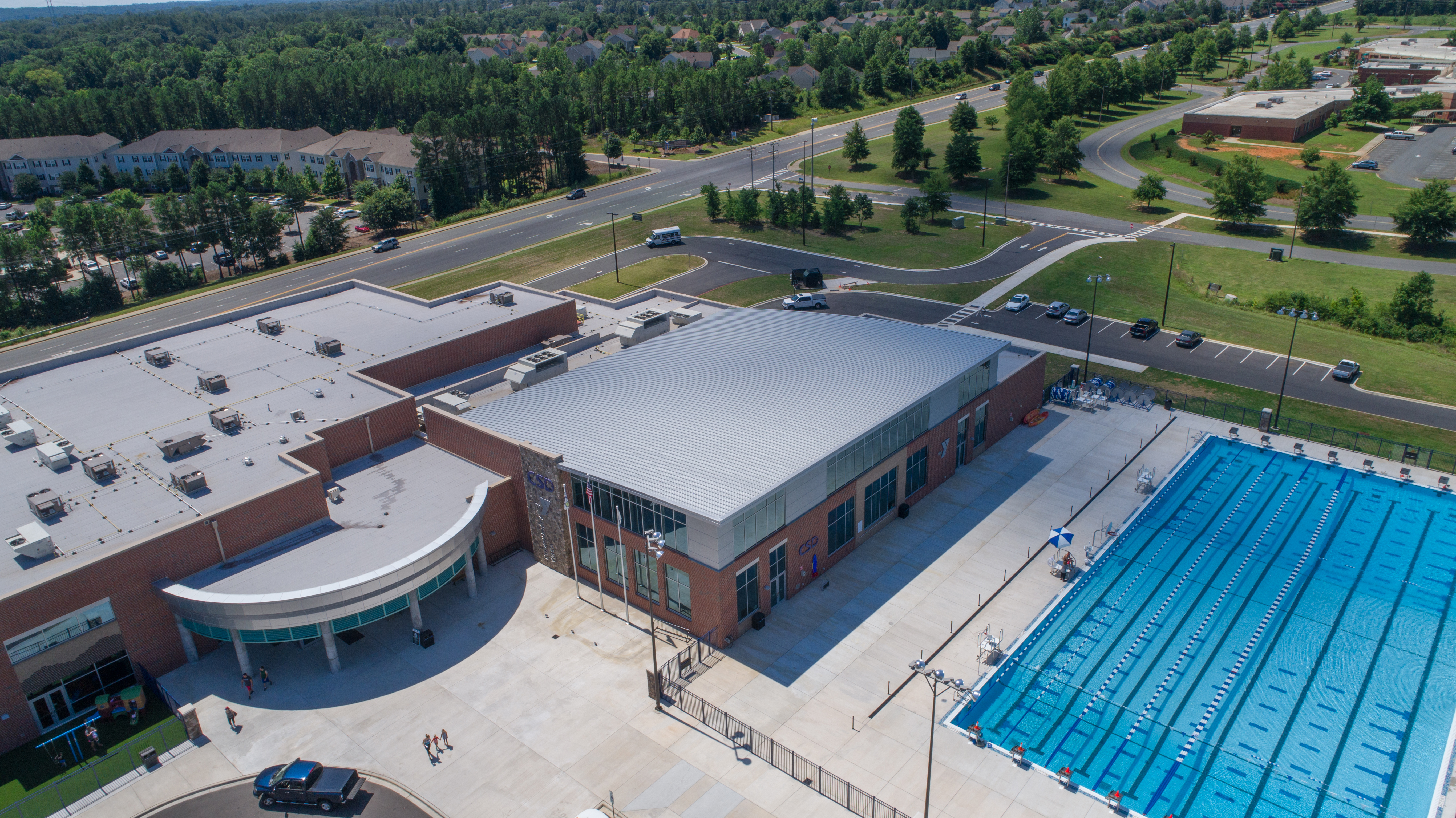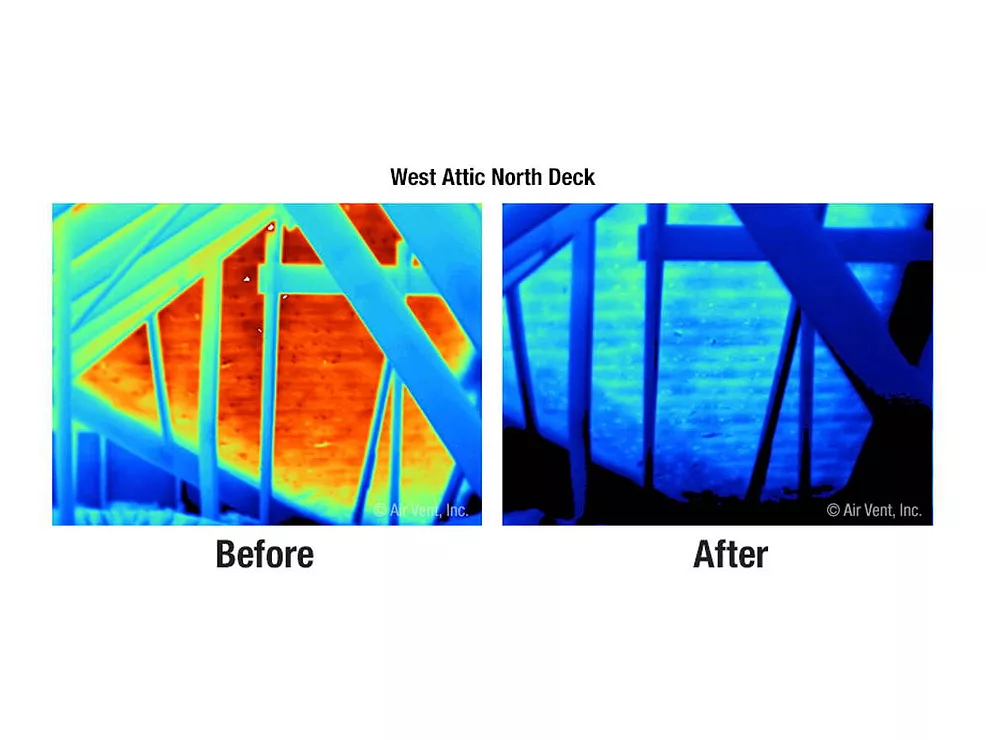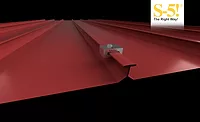South Carolina YMCA Features Curved Standing Seam Roof

BOSSIER CITY, La. — One majestic wave — a standing seam metal roof from McElroy Metal — tops the new Clover School District YMCA natatorium.
The 71,400-square-foot facility is part of a 2014 bond referendum in the Clover School District. The aquatic and fitness center features two indoor 25-yard pools, a gymnasium, fitness room, dedicated exercise space for group classes, racquetball courts and a walking track. The outdoor 50-meter pool features an adjoining water park with slides and play equipment for all ages.
“The main structures of the facility are a big box for the fitness area,” says David Bellamy, AIA, LEED AP, Principal at LS3P Associates Ltd. Of Charlotte, N.C. “For the natatorium portion of the building, we wanted a more dynamic look, a look of fast-paced energy produced by swimmers. It’s not just a red brick school-look. There’s glass at the top, more metal … it has a high-tech fast-paced feel.”
The large natatorium roof has a radius that allowed the preformed panels to lay down without site curving. The ticket booths and outdoor locker room facilities required factory formed panels that had to be curved in the field because of a tighter radius. This required strong coordination and color match of the metal roof to the aluminum composite fascia and soffit material to tie everything together aesthetically.
“This was not the first metal roof we’ve done,” Bellamy says. “We know what metal can do and we knew the radii on the natatorium was something we could achieve with McElroy products.”
Achelpohl Roofing of Prosperity, S.C., installed a total of 21,000 square feet of 24-gauge Maxima 216. The panels for the natatorium roof were manufactured at the McElroy plant. The panels for the ticket booth and locker room were formed and curved onsite. The color was Premium Silver Metallic.
“We were actively onsite for about six months,” says Amanda Achelpohl Childs of Achelpohl Roofing & Sheet Metal. “We did the insulated and composite walls as well.
“We had about 10 people on the roof to handle the 111-foot panels coming off the roll former. The installation of the long panels went pretty quick because we had to have so many people there to help run them out, so we installed at the same time.”
The main entrance, with Premium Silver Metallic fascia and soffits to match the metal roofing, is highlighted by green screening above the entrance. Visitors have said it resembles the look of a flying saucer. McElroy Metal supplied 60 sheets of 24-gauge flat sheet for the formed trim, including fascia and soffits. The color was also Premium Silver Metallic.
Looking for a reprint of this article?
From high-res PDFs to custom plaques, order your copy today!




