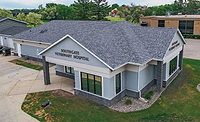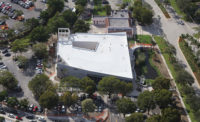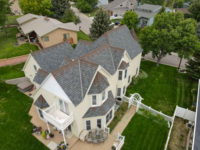Across the United States, countless museums, battlefields and monuments aim to educate Americans and international travelers on special aspects of American history. One of the most noteworthy is the Museum of the American Revolution, which honors and preserves America’s fight for independence and triumph over King George III’s imperialistic rule nearly 250 years ago.
Located on the eastern end of Independence National Historic Park in Philadelphia — just a few blocks from Independence Hall where the Declaration of Independence was signed in 1776 and the U.S. Constitution was signed in 1787, the museum broke ground in 2014 and opened to the public in 2017.
Designed to achieve LEED (Leadership in Energy and Environmental Design) Gold Certification, the museum’s first roofing system needed the durability, reliability and flexibility mandatory for hosting several extensive green roofs (vegetative terraces) and supporting an advanced storm water retention system for water use optimization.
An Entrepreneurial Contractor
Thomas Co. Inc., the museum’s roofing contractor and greater Philadelphia region local, was established in 1920 and is headquartered in Egg Harbor Township, N.J. Its roofers have installed millions of square feet of roofing, including vegetative and solar rooftops, throughout the northeast and especially in Philadelphia.
“Installing the museum’s first roofing system, we were acutely aware of the importance of a proper installation for two reasons: to support the drainage and weight requirements of a green roof system above, and to help keep the historic artifacts, the staff and museum patrons below safe and dry,” said Michael Granieri, project manager for Thomas.
To help achieve LEED certification, a green roof was selected for the 118,000-square-foot museum. Needing a sturdy, reliable and flexible roofing system to anchor the extensive vegetative terraces, Robert A.M. Stern Architects specified a torch-applied (heat welded) modified bitumen roofing system.
“While we’re committed to preserving America’s rich history, we’re also committed to preserving its future,” said John McDevitt, the museum’s director of operations. “Through green roofing and LEED certification, we want to help spread the message that although it’s challenging, museums can play a vital role in energy conservation and environmental awareness.”
An extremely durable material, it’s not uncommon to see modified bitumen roofing systems last 20 or 30 years when installed correctly. When modified bitumen sheets are welded together, they form a continuous and durable water-resistant barrier. As a result of these qualities, it’s an intelligent choice for use underneath vegetative and green roofing systems.
A Revolutionary Process
Starting from a concrete deck, a Siplast lightweight insulating concrete non-vented substrate (NVS) system with a minimum topcoat of two inches was applied. The anchor (base) sheet from SOPREMA, MODIFIED SOPRA G, was unrolled and allowed to relax before being mechanically fastened to the deck using base sheet fasteners. Made from elastomeric styrene-butadiene-styrene (SBS) polymer modified bitumen, the base sheet is reinforced with a high-quality random glass fiber mat to provide separation between the concrete and waterproofing system.
Thomas then heat welded SOPREMA’s SBS-modified bitumen base ply (ELASTOPHENE Flam) with an SBS-modified bitumen flashing base ply (SOPRALENE Flam 180) to help protect the roof from foot traffic and water penetration, as well as to form a rigid base to host the vegetative roofing systems. The topside and underside of the base ply are surfaced with polyolefin burn-off film, which helps assist heat welding. The top most (flashing) membrane is also made from an SBS polymer reinforced with a polyester mat that is four millimeters thick, dimensionally stable and non-woven.
A SOPREMA SOPRANATURE Root Barrier 30 was also added to help guard the underlying SBS assemblies from potential root penetration by the vegetative systems above, which are composed of sedums, a waxy-leaved and drought resistant plant also commonly known as stonecrop. The plants and soil not only naturally cool the structure and help collect storm water but also provide a habitat for birds, insects and small animals.
According to Granieri, the museum’s location in Old Philadelphia made an easy-to-install roofing system like modified bitumen desirable. The narrow streets, sharp corners and road congestion limited transportation capabilities. Therefore, modified bitumen’s ease of installation was a very attractive characteristic.
Water Retention and Preservation
The museum’s modified bitumen roofing system not only allows for multiple vegetative terraces, it also supports advanced storm water management. Storm water that is collected by the building is used in its climate control system as cooling tower make-up water, providing added protection for the many artifacts displayed below. Supported by the Philadelphia Water Dept., the system can recycle as much as 18,000 gallons of water a day and is believed to be the first of its kind in Philadelphia. The system also helps reduce excessive water use by buildings, which accounts for 13.6 percent of potable water use in the U.S.
An Award-Winning Roofing System
The project earned Thomas the 2018 Bronze Award in the Asphalt Roofing Manufacturers Association (ARMA)’s annual Quality Asphalt Roofing Case-Study (QARC) Awards Program. The QARC Awards recognize beautiful, affordable and durable asphalt roofing systems across North America. These contractors choose asphalt roofing materials for their ability to meet stringent project requirements and for the peace of mind they bring to building owners.
“The Museum of the American Revolution is a stunning example of roofing craftsmanship and beauty,” noted Reed Hitchcock, ARMA’s executive vice president. “With green roofing growing in popularity and being incorporated in building certifications such as LEED, we are excited to see how we as an industry can help support environmentally conscious building projects and increased energy conservation.”







