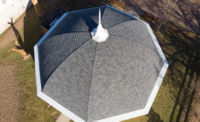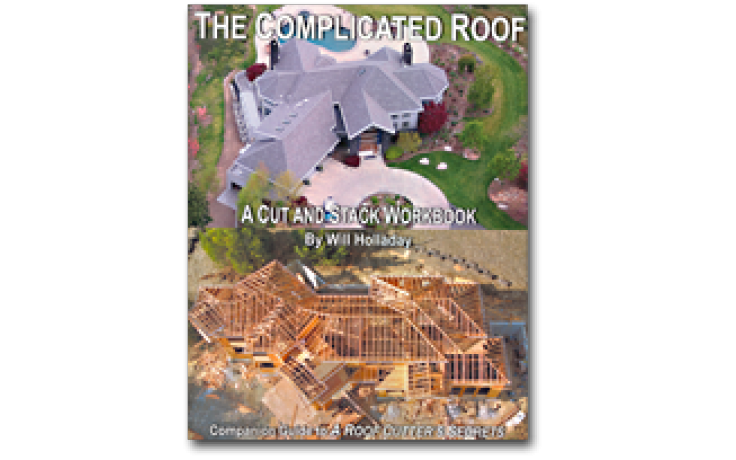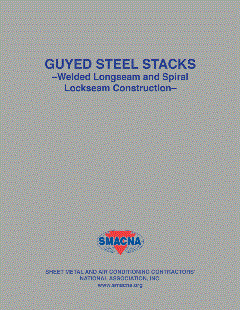Project Profile: The Cannon Workspace Renovation in Houston

The Cannon, a modern workspace in Houston, Texas renovated by FSR Services and Abel Design Group using insulated metal panels from Metl-Span. Photos courtesy of Metl-Span.
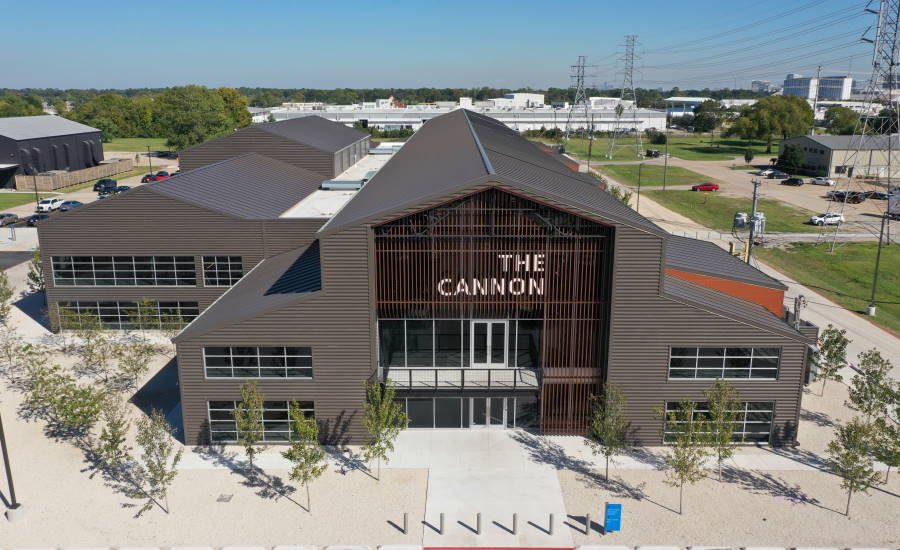
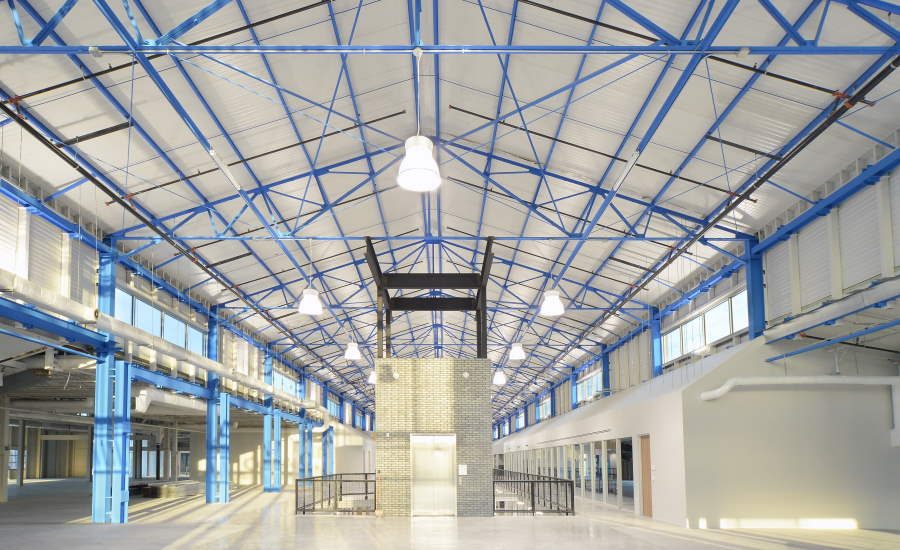



LEWISVILLE, Texas — Renovating and transforming a 70-year-old manufacturing facility into a contemporary office building with impressive amenities requires some imagination, careful planning and a lot of communication. The Cannon, an entrepreneurial hub in west Houston, also called for more than 90,000 square feet of insulated metal panels (IMPs).
The Cannon, a 120,000 square-foot modern, flexible workspace, provides innovators with everything they need to establish a home base for their companies. Home to more than 500 of Greater Houston’s most talented and accomplished entrepreneurs, creatives and small business owners, The Cannon includes 131 offices, 300 open and dedicated desks, a movie theatre, game room, event space, full-service kitchen, a health and wellness room and a courtyard with outdoor seating. The facility is marketed as “a citywide ecosystem for Houston’s entrepreneurs, small businesses, freelancers and creatives.”
Insulated metal panels also helped achieve the desired appearance, inside and outside.
“We could have gone the conventional route, with insulation and drywall, but we really wanted to maintain some of the original look of the building,” said Ken R. Harry, principal of Abel Design Group of Houston. “With the insulated metal panels, we were able to leave the interior beams and columns exposed. Plus, we got the levels of insulation that were required for the roof and walls. Right from the start, it seemed like the logical way to go.”
Rainy Renovations
FSR Services of Houston was named as the contractor for the job. The original building was stripped down to the steel structure, and naturally, some of the 70-year-old purlins and cross members had to be replaced.
“We had to verify every dimension of all the beams so shop drawings could be accurate,” said David Baldwin, sales manager at FSR Services. “The beams were painted, and the insulated metal panels were installed. The bright blue beams against the white interior finish of the insulated metal panel is a very modern and clean look.”
The project called for approximately 67,775 square feet of Metl-Span’s CF42R insulated metal roofing panels, with 4 inches of urethane insulation, in the color of Burnished Slate. The exterior panels were 24-gauge Galvalume. The wall panels were two profiles and colors: 37,858 square feet of CF7.2 InsulRib in Burnished Slate and 9,437 square feet of CF36A in Chestnut, both with 22-gauge Galvalume exterior panels. All interior panels were 24-gauge Galvalume in Igloo White.
Baldwin said FSR needed 180 working days to install the IMPs, but ran into weather delays during the rainy Houston summer of 2019, which pushed back the original completion date approximately 90 days. The project was completed in August 2019.
“We were basically working in a mudhole all summer,” Baldwin said. “There were a lot of days we couldn’t get anything done. Our equipment was buried in the mud.”
The Final Product
The Cannon is the largest IMP project completed by FSR Services. Baldwin said his team, led by owner Steve Seibert and project manager Tommy Pavlicek, did its best to keep the project moving along. Seibert said it was a challenging project to retrofit an existing structure, but the end product turned out amazing.
“Insulated metal panels are easy and quick to install,” Baldwin said. “The larger panels cover a lot of space in a single pass. It’s a lot easier than making several passes for the exterior system, interior system and insulation.”
Looking for a reprint of this article?
From high-res PDFs to custom plaques, order your copy today!




