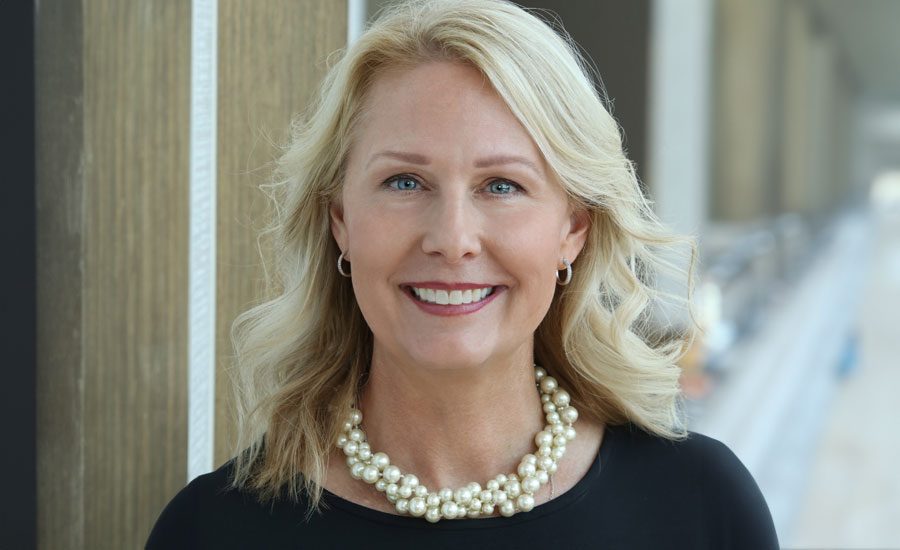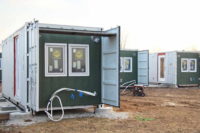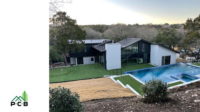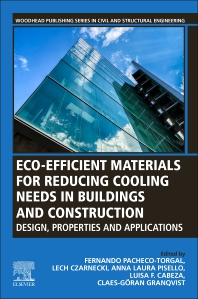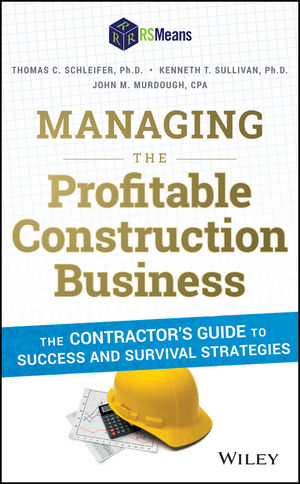CASE STUDY: Atlas Roofing Partners with University of Kansas Students for Real-World Construction Experience
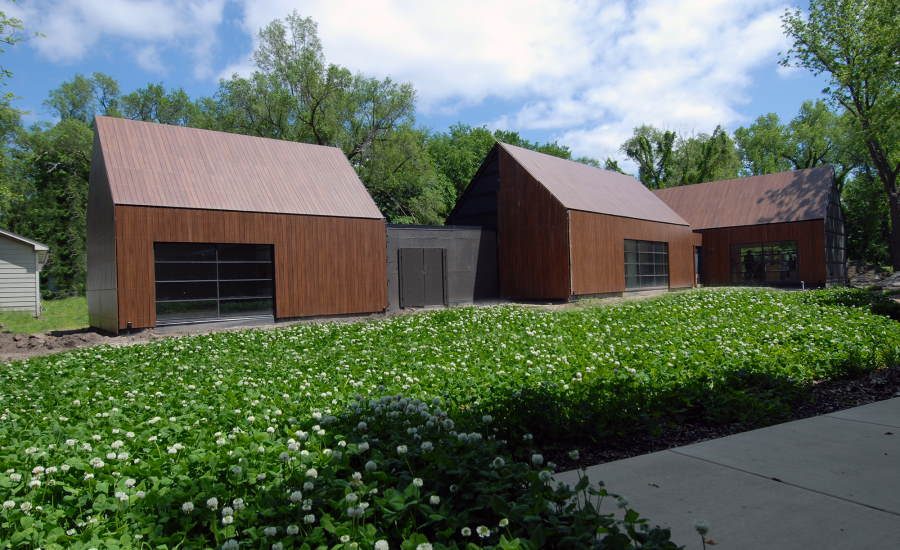
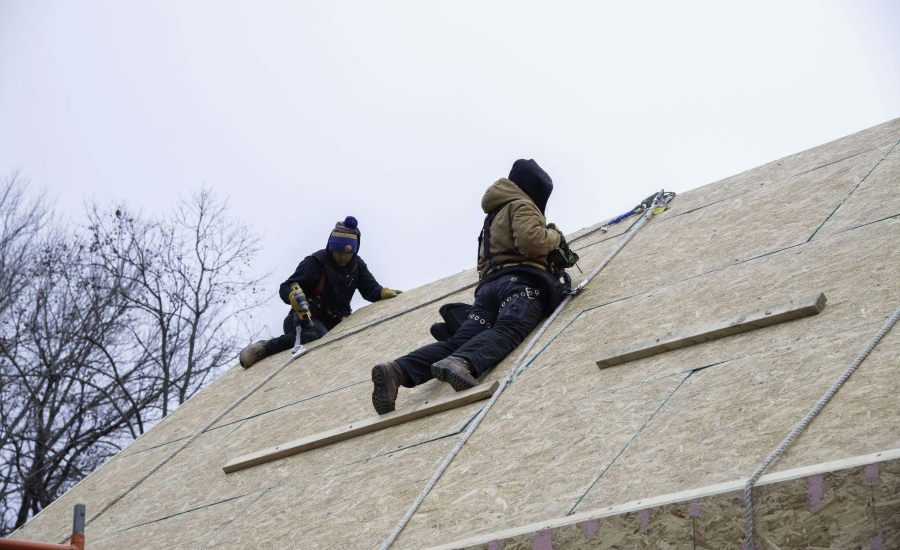
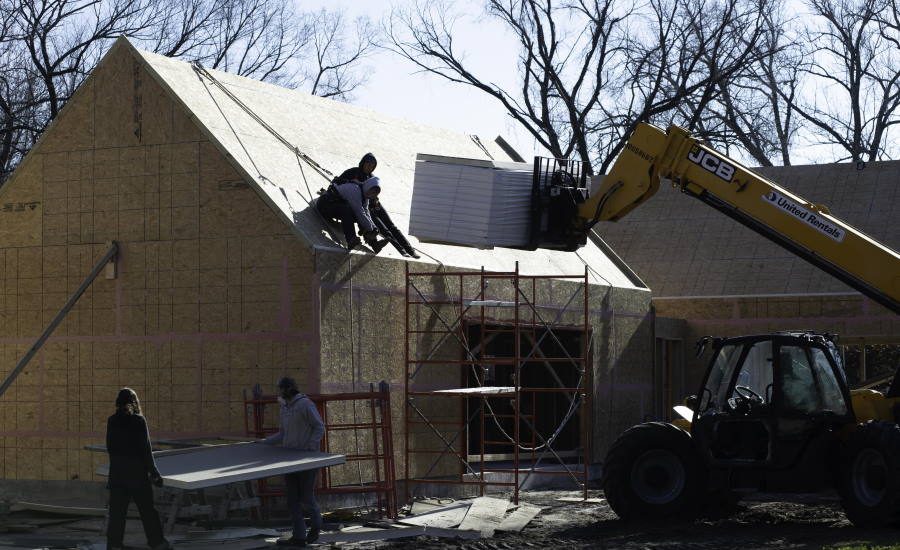
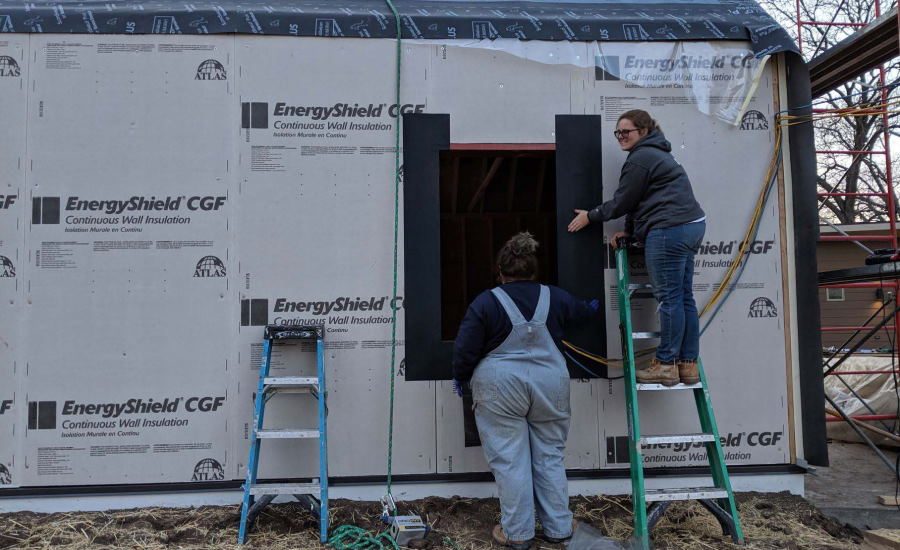




The University of Kansas KU School of Architecture and Design offers graduate students a comprehensive, rigorous curriculum to prepare them for their future architectural careers. Graduate students entering their final year of the masters of architecture program have the opportunity to participate in an educational project with Studio 804, a nonprofit organization focused on the research and development of sustainable, innovative and affordable building solutions.
As part of the Studio 804 program, students are responsible for the design and construction of an energy-efficient building — from establishing budgets, hiring consultants and getting permits, through to the actual construction of the project. This also includes procuring donations from building material suppliers. The 2020 class, led by Professor Dan Rockhill, turned to Atlas Roofing Corporation to supply energy-saving, sustainable building envelope solutions for their single-family residence in Lawrence, Kan.
Approach
Rockhill and his students worked closely with Atlas Midwest Regional Sales Manager Jenny Sansone and Atlas Architectural Manager Lance Williams to determine the best products to meet their extensive code requirements for the project — including high R-values for the roof and wall assemblies and to obtain LEED Platinum certification.
“The single-family residence on Ash Street showcases Studio 804’s long-standing pattern of maintaining a high level of sustainable design while remaining contextually sensitive to the surrounding community,” said Rockhill. “We also consistently design our buildings to integrate the most cutting-edge building products available.”
The need to source sustainable materials, coupled with the desire for innovative products, helped make the decision to use Atlas products simple. Based on the landscape and inspired by traditional Midwest farmhouses, students created a design for the property that complemented the quasi-rural area but was still strikingly modern. Due to unique zoning requirements, the students were also able to include a self-contained accessory dwelling on the same site as the main residence, allowing future tenants an optional rental property or space to accommodate family and visitors.
Installation
Rockhill and the student team reviewed the assembly details with Lance Williams to determine the insulation solutions from Atlas that were best suited to meet their needs, which included a minimum 20% above code requirement to obtain LEED Platinum certification. Their initial design called for Atlas ACFoam® Nail Base in the roof assembly and a continuous insulation on the exterior walls. Working directly with Lance, they determined the best approach would be to select EnergyShield® CGF as the continuous wall insulation.
For the wall assembly, students installed 2-inch EnergyShield CGF Panels with an R-value of 12.1. The coated-glass facers of EnergyShield CGF work well with the VaproShield rainscreen that was designed to go outboard of the rigid insulation. The design also included a vertical batten over the EnergyShield CGF and VaproShield for a clear drainage plane, as well as a blacked-out appearance on the exterior. Atlas also helped source materials for the exterior cladding, as the design required 5-inch SIPTP fasteners to vertically orient the recycled-wood cladding.
ACFoam Nail Base was selected for the roof assembly to help achieve the desired R-value and provide thermal efficiency. Students installed 3.5 inches of ACFoam Nail Base, composed of 3 inches of ACFoam-II polyiso and 7/16-inch OSB, along with a layer of cellulose to meet the desired total R-value of 60.73. Having ACFoam Nail Base also allowed for a standing seam in the roof assembly.
Impact
By working collaboratively with Atlas professionals, Rockhill and the 2020 KU class were able to select insulation solutions that will both complement and enhance the sustainability of the Ash Street residence. Using EnergyShield CGF as a part of the wall assembly helped the team meet their desired total R-value of 34.55 and will provide superior thermal protection. ACFoam Nail Base, coupled with the additional cellulose, resulted in the 60.73 R-value needed in the roof assembly and helped make the installation process easier. It also will maximize overall thermal efficiency.
While construction on the Ash Street residence was halted in March 2020 due to the COVID-19 pandemic, many of the graduating seniors volunteered to stay through the summer to see the project through to completion, which is expected in July 2020.
Looking for a reprint of this article?
From high-res PDFs to custom plaques, order your copy today!
