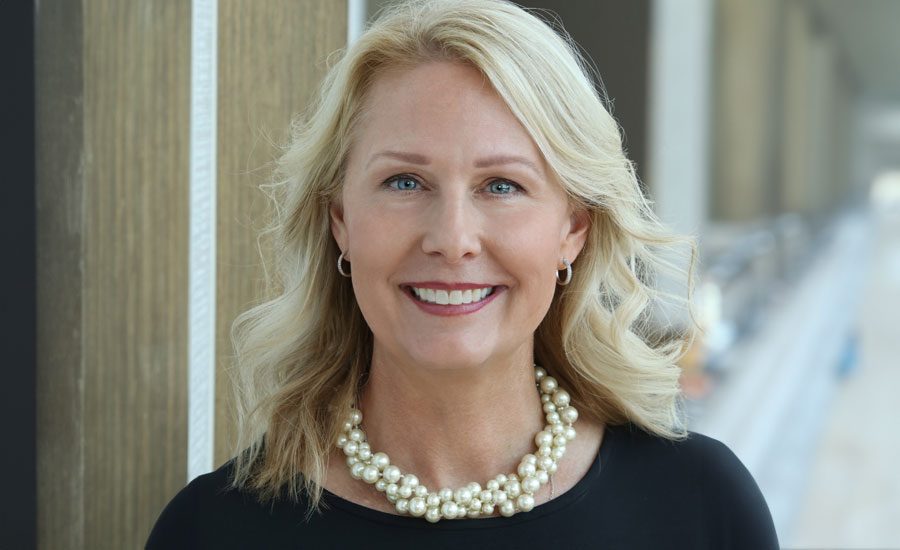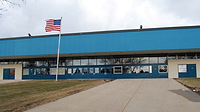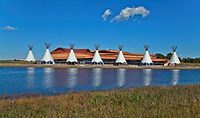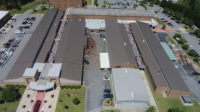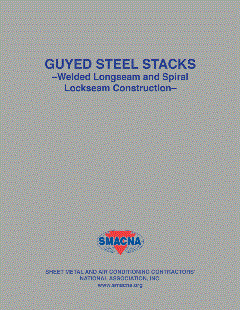Project Profile: Central Roofing Scores Touchdown with Minnesota Vikings
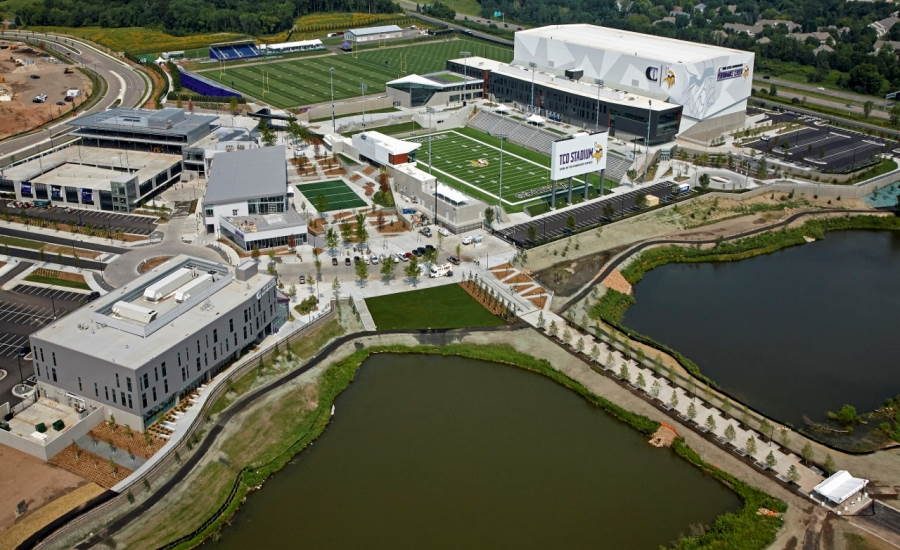
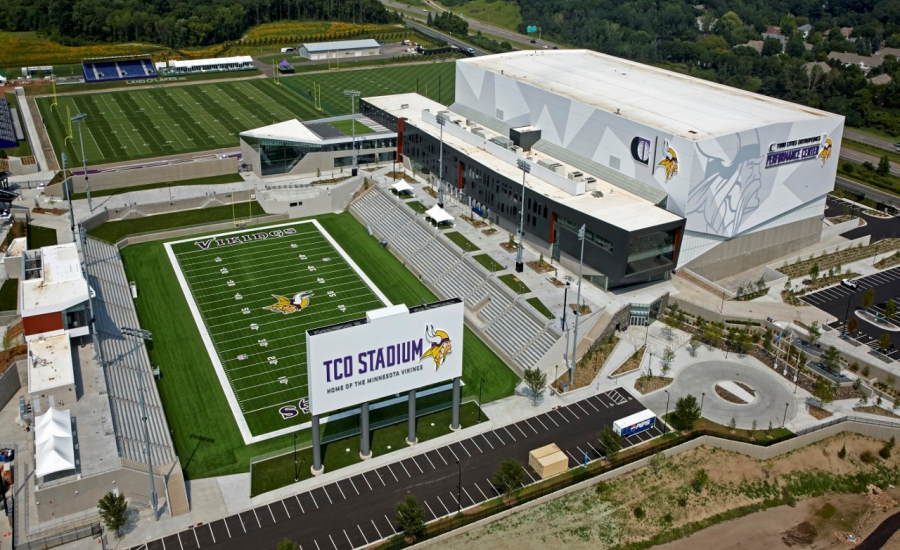




MINNEAPOLIS — The NFL’s Minnesota Vikings didn’t make the Super Bowl in 2018, but they did score big with a new Twin Cities Orthopedics (TCO) Performance Center complex. The 40-acre training facility and headquarters is just part of the dream for a 200-acre mixed-use development known as Viking Lakes in Eagan, Minn.
As the cornerstone of the new campus, TCO Performance Center includes state-of-the-art training, care and practice facilities plus the Vikings headquarters. Topping the massive 277,000-square-feet of space is another kind of state-of-the-art achievement: an immense roof created by Central Roofing Company of Minneapolis.
Tough Weather – Tough Deadlines
Groundbreaking for the Vikings new facilities was in 2016. For the next year-and-a-half, a team of 15-20 Central Roofing employees worked full time on installing the roof on the enormous training center and the adjacent TCO Eagan location.
“This was an ‘all in’ type of job through all kinds of harsh weather,” said Michael A. Mehring, vice president of commercial sales for Central Roofing Company. “Our team worked through high winds, cold weather and very snowy conditions. Nothing stopped us. During the winter weather we used snow shovels and a crane to remove snow from the top of the structures. We just kept on working.”
That level of commitment was not lost on anyone.
“This project simply had to stay on schedule,” said David Stark, LEED AP and project manager for Kraus-Anderson Construction Company. “We’ve worked successfully with Central Roofing on other projects. We’re always happy with their work, professionalism and responsiveness.”
On this project, the Central team used large-scale equipment and skilled staff to meet the project’s challenging deadline.
Up on the Roof
The primary roofing material installed on the roofs for the Viking complex is Firestone 60 MIL Ultraply TPO. The design team at Crawford Architects specified the product because of its relatively low cost related to material and installation.
“Given the nature and size of the training facility, plus the sheer dimensions of the NFL regulation sized indoor practice field, there was a vast amount of roof to consider in the design of the structure,” said Doug Osborn, senior associate with Crawford Architects. “This Firestone product has high performance capabilities, long-term durability and is easy to repair. We selected the thicker 60-mil membrane to accommodate both foot traffic and routine maintenance of mechanical equipment on the rooftop.”
Central Roofing Scores Big
According to Osborn, the roofing on the project accounts for a large majority of the building envelope. For that reason, it was even more important to select a membrane product and insulated roofing system that contributes toward the projected savings of energy consumption.
In addition, architectural pavers, decorative rock and artificial turf were all installed by Central Roofing as part of the project. The products were used on the Ownership Amenity Roof Deck, which is directly adjacent to the Ownership Suite and Administrative office areas of the TCO Performance Center.
“This was definitely a challenging project,” said Osborn. “The Vikings were not going to adjust their schedule. They needed to occupy the facility for off-season training activities. Central Roofing made every effort to assist the construction manager with getting the building ‘dried in’ to facilitate installation of interior building systems and finishes. This roofing team was very professional and performed the scope of work on schedule.
“It says a great deal about the work done by Central Roofing that we had very minimal suggested corrections related to the roofing during our punch list and final closeout review.”
With the project now complete, Stark, with Kraus-Anderson, is pleased with the outcome.
“Central Roofing was again a good partner on this project,” said Stark. “The team staffed the project well and responded to changes professionally. Their dedication to excellence helped us meet the construction deadlines.”
Next: Hotel Roof
With the TCO Performance Center complete, the Central Roofing team turned to their next Viking Lakes project: the roof on the new Omni Viking Lakes Hotel. Designed by ESG Architecture and Design, the 14-story hotel opened in the autumn of 2020. It features 320 guest rooms in a Nordic theme, with more than 35,000-square-feet of indoor and outdoor meeting space.
Kraus-Anderson once more served as the general contractor on this next Viking Lakes project. Atop the hotel the Central team installed EPDM from Firestone, along with HFA waterproofing from American Hydrotech. Wall and roof panels were fabricated on site and included one-and-one-half-inch high double lock standing seam panels. All materials were installed above a metal deck. The deck includes substrate board, vapor retarder, plywood faced insulation boards, self-adhering waterproof underlayment and a drainage mat.
Grabbing a good deal of attention are the Archatrak Porcelain Pavers. Used on the balconies to finish the project, they are in a Geos color.
“We’re all huge Viking fans at Central Roofing,” said Mehring. “It was an honor playing a critical role in roofing the first major structures at Viking Lakes. We anticipate this new development will be a tremendous asset to the Vikings and their fans.”
Looking for a reprint of this article?
From high-res PDFs to custom plaques, order your copy today!
