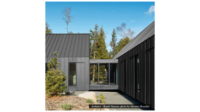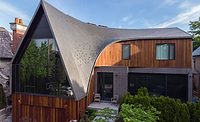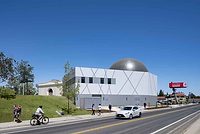Project Profile: Tennessee Artist Retreat Shows Zinc's Dynamic, Natural Beauty
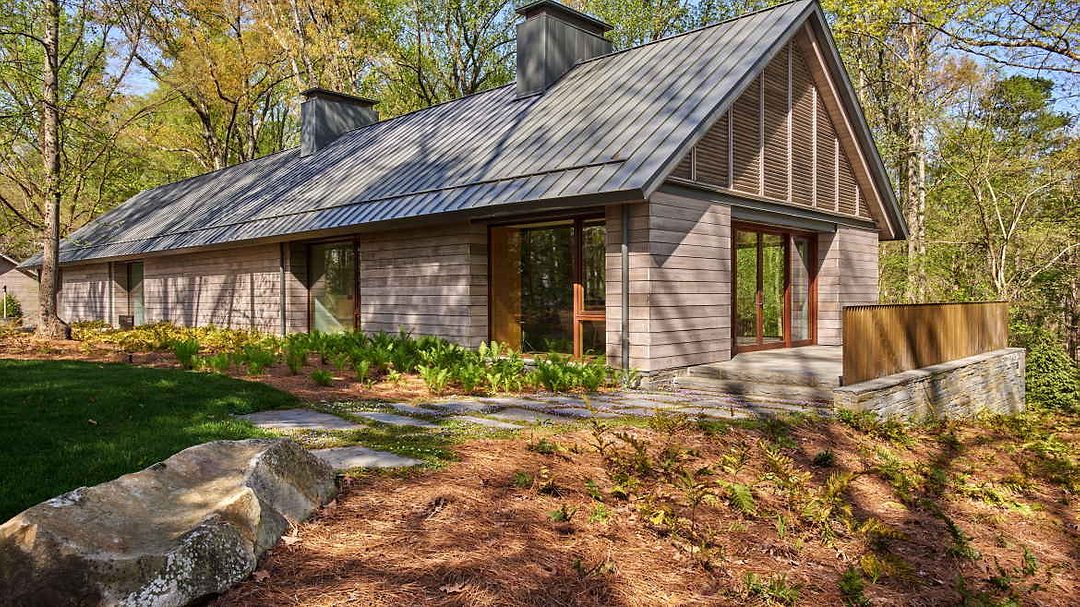
Reflecting the evolving landscape and the original cabins' historical style, the McDonough House features the dynamic, natural beauty and lasting performance of RHEINZINK-prePATINA graphite-grey zinc material. Photos by Bruce Cole Photography.
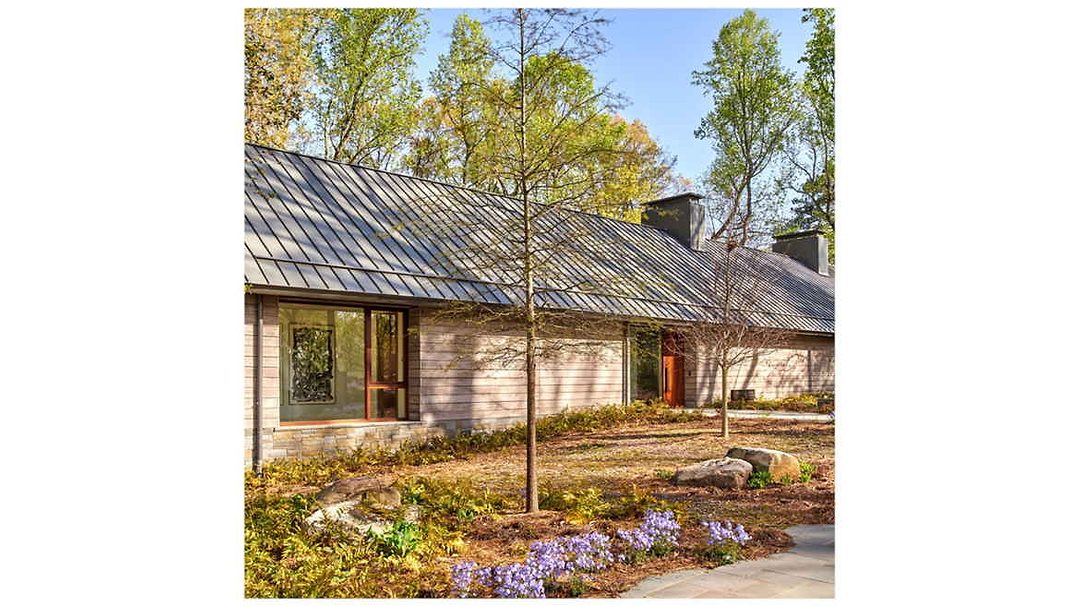
Above All Roofing Contractor LLC installed the double-lock standing-seam zinc roof atop the McDonough House.
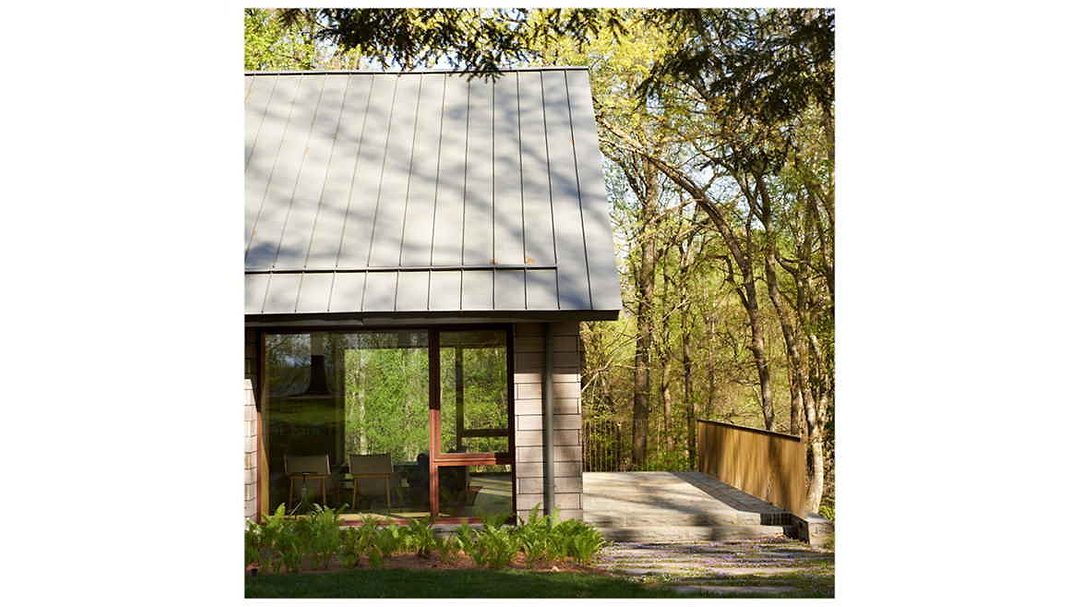
The zinc roof's north face is punctuated with strategically placed skylights to maximize the interior daylight.
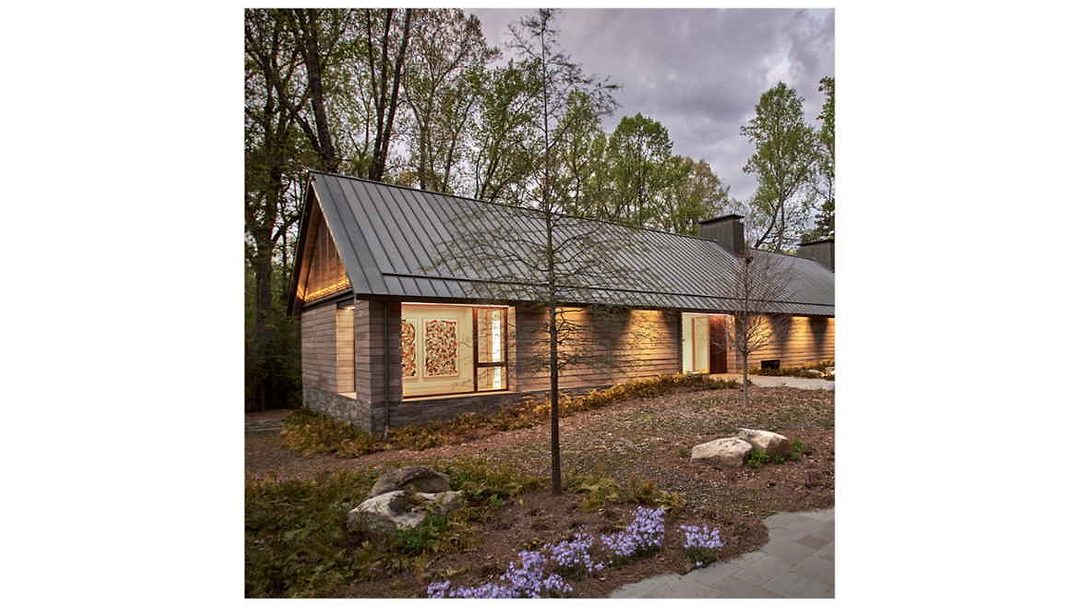
RHEINZINK-prePATINA graphite-grey alloy is not only manufactured with natural metals, but is 100% recyclable. Currently, RHEINZINK is the only manufacturer approved by ASTM per the B69-20 Architectural Rolled Zinc Type 2.




WOBURN, Mass. — Set on a 90-acre woodland overlooking the Tennessee River, McDonough House is the first new structure in more than 30 years built at Loghaven Artist Residency in Knoxville, Tenn. Reflecting the evolving landscape and the original cabins' historical style, the McDonough House features the dynamic, natural beauty and lasting performance of RHEINZINK-prePATINA® graphite-grey zinc material.
RHEINZINK-prePATINA products are specially processed to achieve their natural, pre-weathered patina during production. The finish will continue to patina over time like an ever-changing canvas responding to Loghaven's woodland environment. In addition to its unique aesthetic, RHEINZINK's architectural zinc has a potential lifespan of 80 years or more.
Blending a mix of natural, resilient materials and simple, clean lines, the McDonough House is nestled within a stand of mature oak trees and a row of large hemlocks. Along with the zinc roof, Sanders Pace Architecture's design features a refined exterior material palette, which includes a bluestone base, bronze railings, a wood rainscreen siding system, and mahogany window frames.
Award-Winning Designs
Sanders Pace Architecture's design for the McDonough House and Loghaven Artist Residency received an American Institute of Architects (AIA) 2021 Architecture Award and a 2021 American Architecture Award from the Chicago Athenaeum, as well as honors from AIA East Tennessee, Knox Heritage, and Keep Knoxville Beautiful.
The Loghaven Artist Residency was established by The Aslan Foundation, a charitable organization supporting arts and culture, animal welfare, land conservation, historic preservation, parks, and advancing livability in Knoxville. The McDonough House is named in honor of late foundation board member James McDonough, who was passionate about the project and became a critical voice throughout the design process.
Myssie Thompson built Loghaven as a cabin rental community in the 1930s to support her two young sons. Inspired by Thompson's work and the cabins' eclectic and often artistic residents, the foundation goals were to preserve the cabins' original character, protect the ecological heritage of the land, and create an artist residency to promote the creation of new work.
With the foundation's investment and dedication, Loghaven has been modernized as a retreat for intentional reflection and creativity. The campus was designed to foster a sense of community, and the McDonough House serves as its operations center and a central gathering place for visiting artists.
"The McDonough House has a similar visual language to the nearby historic cabins, reinterpreted in a more modern way to create a restrained and harmonious contemporary addition to the campus," said Sanders Pace Architecture's founding partner, Brandon Pace, FAIA, LEED AP.
A Metal Haven
Bringing the owner's and architect's vision to reality, general contractor Johnson & Galyon Inc. worked with a team of specialists to build the new 4,528 square-foot structure. Above All Roofing Contractor, LLC installed the double-lock standing-seam zinc roof atop the McDonough House.
The zinc roof's north face is punctuated with strategically placed skylights to maximize the interior daylight. Vaulted ceilings, beams, and flooring are composed of white oak to provide a warm and inviting space for the artists. A cut bluestone fireplace invites gatherings and conversation within the main living and dining space in the building.
The chimney is clad in RHEINZINK-prePATINA graphite-grey flat-lock zinc panels to coordinate with the standing seam roofing panels. Transitioning from the roof to exterior walls, the same zinc material trims the perimeter, softly illuminated at night with concealed LEDs above the exterior windows and sliding doors.
Inside, the almost 9-foot-tall doors and windows frame views of the natural landscape. Outside, wooded trails connect the McDonough House to five cabins, a visual arts studio, a performing arts studio, a freshwater spring, and a protected 100-acre forest.
Demonstrating its sustainability, RHEINZINK-prePATINA graphite-grey alloy is not only manufactured with natural metals, but also is 100% recyclable. Currently, RHEINZINK is the only manufacturer approved by ASTM per the B69-20 Architectural Rolled Zinc Type 2. Its corrosion-resistant metal requires minimal maintenance to last up to 80 years.
Built to last for decades to come, the new McDonough House welcomes artists to the campus and supports them with collaborative spaces during their fully funded, two- to eight-week residencies. Artists are accepted from such disciplines as writing, visual arts, dance, theater, music composition, and interdisciplinary work.
A locally renown chef prepares evening meals for the artists in the McDonough House's dining room. All residents can gather in the building's communal spaces, such as the library and gallery space. The building's multi-disciplinary studio includes a Steinway piano, a darkroom and a built-in AV system with a variety of connections throughout the space. Incorporating universal design features, the building is fully accessible and truly welcoming to people of all physical abilities.
Throughout the McDonough House's design process, stories from former residents, neighbors, and friends were collected. Highlighting their experiences at Loghaven, a sample of their tales was developed into an exhibition – the first to be displayed in the McDonough House's gallery.
"The McDonough House is a stunning example of quality design, materials and craftsmanship that will serve thousands of artists by inspiring new work and collaboration," said Andrea Bailey, executive director of The Aslan Foundation.
Project Details:
- Owner: The Aslan Foundation; Knoxville, Tenn.
- Architect: Sanders Pace Architecture; Knoxville, Tenn.
- General contractor: Johnson & Galyon Inc.; Knoxville, Tenn.
- Zinc roofing contractor/installer: Above All Roofing Contractor, LLC; Nashville, Tenn.
- Zinc material manufacturer: RHEINZINK; Woburn, Mass.
Looking for a reprint of this article?
From high-res PDFs to custom plaques, order your copy today!




