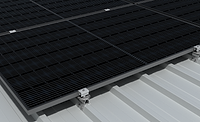All Weather Insulated Panels Launches New 3D Viewer

VACAVILLE, Calif. — All Weather Insulated Panels (AWIP) has launched a new 3D viewer to help customers gain a comprehensive understanding of the components within the company’s insulated metal panels for wall and roof applications.
The intuitive online resource is developed in an easy-to-use interface for customers to better visualize construction details through a wide range of options. Customers now have the ability to filter by product group and application and choose by available details such as “high eave” and “ridge apex.”
From a design perspective, filtering options also include different color combinations to gain a better aesthetic visualization. Once modeling is completed, customers can download the chosen detail for importing into modeling software.
The three-dimensional tool also provides the option to hide or make components translucent to learn how various components fit together, while users can also toggle between perspective and orthographic views, or rotate and pan across the model.
“At All Weather, we’re constantly striving to modernize and make it as easy as possible for our customers to do business with us,” said Marco Francisco, design services manager at All Weather Insulated Panels. “With our new 3D modeling tool, we’re able to present customers with capabilities they otherwise wouldn’t have in 2D, to now really bring an installation to life.”
Additionally, customers are able to select a product’s visibility state with invisible, translucent or hidden options and “explode” or “assemble” various components in detail to investigate individual objects up close.
The 3D tool is the latest innovation in AWIP’s lineup of digital resources. The company’s BIM Configurator enables customers to design, configure and download BIM objects from AWIP in over 140 different formats. Meanwhile, AWIP’s BIM Bundle tool puts together a package specific to a customer’s project needs simply by indicating requirements.
For more information on AWIP’s 3D viewer, click here.
Looking for a reprint of this article?
From high-res PDFs to custom plaques, order your copy today!





