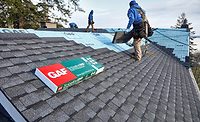Product Focus: Ventilation

The Edge Vent
Air Vent Inc.
Residential roofing contractors asked for more control over proper intake attic ventilation. The Edge Vent installs on the roof — during a roofing project — at the very edge of the roof with matching shingles on top. Each four-foot rigid plastic stick provides 9 square inches of airflow per linear foot — making it easy to balance with the exhaust vents. It can be used on roofs with or without an overhang. It’s an easy way to add extra intake during reroofing. It’s suitable for any climate and passed a 30-day ice dam test. For more information, visit airvent.com or call 1-800-AIR-VENT.

Thermally Broken Smoke Vent
BILCO
BILCO’s thermally broken smoke vent minimizes heat transfer and the effects of condensation while providing energy efficiency. It is designed with an element of low conductivity integrated between interior and exterior surfaces of the cover and frame to reduce temperature transfer. The product features three inches of polyisocyanurate insulation with an R-value of 20-plus in the cover and curb for superior energy performance. A unique cover gasket minimizes air leakage, and it is UL-labeled to ensure reliable smoke vent operation in an emergency. For more information, visit bilco.com.

Cool Roof System
Westlake Royal Roofing Solutions
Westlake Royal Cool Roof System is a solution to reduce energy consumption and energy costs, leveraging five key components to enhance ventilation and energy efficiency. The system uses an Elevated Batten System, providing thermal barrier and ventilation, as well as the Westlake Royal TileSeal Underlayment. It’s topped with Newpoint Concrete Roof Tile or US Tile Clay Roofing or Unified Steel Stone Coated Roofing, all highly efficient, durable and Class A fire-rated options. Air enters the roof via the Vented Eave Riser. The hot air rises and vents off the roof system through the Vented Ridge. For more information, visit westlakeroyalroofing.com.

FasciaVent
DCI
FasciaVent by DCI is an intake vent solution with proven performance since 1999. FasciaVent allows air through the top of the fascia board by entering behind the gutter. The ice shield covers the top nailing flange at the roof edge. The gutter installs even with the bottom intake and covers the FasciaVent. Rated at 9 NFA, FasciaVent meets and exceeds the National Building Codes and can be used on flat, low-sloped, and steep-sloped roofs. FasciaVent can be installed under all roof types, including standing seam metal roofs. For more information, visit FasciaVent.com; call DCI Products for samples at 610-622-4455.

EZ Flapper Exhaust Vent
FlashCo
FlashCo EZ Flapper exhaust vents are rooftop-mounted vents designed for venting powered fans from bathrooms, dryer vents, kitchens and more. It is quick and easy to install and meets the 8-inch height requirement for low-slope roof systems, including TPO, PVC and BUR. It comes with a removable hood and accessible flaps for easy maintenance. EZ Flappers are available in four standard sizes: 4-inch, 6-inch, 8-inch and 10-inch sizes, with hoods and flashings in colors to match the roof deck. Custom sizes and colors are also available. For more information, visit FlashCo.com.
Looking for a reprint of this article?
From high-res PDFs to custom plaques, order your copy today!






