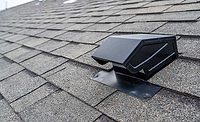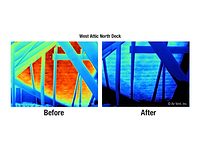Five Attic Ventilation Traps to Avoid
Use the right type of attic vent for the right project and roofing contractors can expect efficient performance and energy savings from the attic ventilation system. But sometimes roofing professionals become frustrated because they’re stuck in one of the following traps they’d be wiser to avoid.
Use the right type of attic vent for the right project and roofing contractors can expect efficient performance and energy savings from the attic ventilation system. But sometimes roofing professionals become frustrated because they’re stuck in one of the following traps they’d be wiser to avoid.
Field tip: If a roofing contractor is going to be out of balance with the attic ventilation system, it’s better to have too much intake than too much exhaust because the excess intake converts to exhaust on the leeward side of the house.
Attic ventilation is a year-round strategy to help fight heat buildup in the warmer months and moisture buildup in the colder months. Additionally, attic ventilation is a key ingredient in the defense against ice dams in snow and ice climates.
Field tip: The average family of four generates 2 to 4 gallons of water vapor a day through activities such as cooking, cleaning, showering, laundry and breathing. Attic ventilation can help remove the water vapor safely.
If installing intake vents is not the contractor’s preference, those contractors should at least confirm to the customer whether or not enough intake vents are currently in place to balance the attic ventilation system and recommend to the customer that another professional should be hired to add any additional intake vents needed. Furthermore, if the contractor does not want to take the time to inspect the existing intake vents to make sure nothing is blocking or hindering their airflow performance (dirt, debris, paint, insulation, etc.), that contractor should recommend to the customer that someone be hired to tackle that task.
Field tip: Check if intake vents are clear of any debris by using a smoke candle from an HVAC supply store to see if the smoke puff rises from the intake vents and out through the exhaust vents.
Air follows the path of least resistance. In a properly designed and installed attic ventilation system, that means the air will flow from the intake vents to the exhaust vents, flushing out the warm, moist air along the entire underside of the roof deck. But if two or more different types of exhaust vents are in place, the secondary exhaust vent interrupts the flow of air and could actually become an intake vent for the primary exhaust vent - leaving large chunks of attic space incorrectly vented.
Field tip: It’s OK to mix or combine two or more types of intake vents without fear of possible short-circuiting because unlike the exhaust vents described above the intake vents will all be in the same wind pressure zone.
Field tip: Attic bypasses to investigate include recessed can lights, electrical and plumbing chases, attic access doors/hatches and drywall joints between the ceiling and wall plate.
Use the right type of attic vent for the right project and roofing contractors can expect efficient performance and energy savings from the attic ventilation system. But sometimes roofing professionals become frustrated because they’re stuck in one of the following traps they’d be wiser to avoid.
Top Ten Air Vent Tips from the Field
1. Keep the Airflow Balanced
2. Practice on Your Own Roof
3. Check the Attic
4. Don’t Mix Exhaust Vent Types
( Read more... )
Trap No. 1
Being Out of Balance. If the attic ventilation system is not a balanced combination of intake vents (installed in the soffit/under-eave or at the roof’s bottom edge) and exhaust vents (installed at or near the roof’s peak) the attic ventilation system will not be efficient and effective. It’s the balanced combination of intake and exhaust that gives the system its powerful punch. Ideally, the total net free area of the intake vents should match or exceed the total net free area of the exhaust vents. Anything less than balanced is not optimal.Field tip: If a roofing contractor is going to be out of balance with the attic ventilation system, it’s better to have too much intake than too much exhaust because the excess intake converts to exhaust on the leeward side of the house.
Trap No. 2
Focusing Only on Heat Buildup. Say the word “attic” and most of us immediately think of soaring temperatures. And while it’s true attics are hot in the summer - and if they become excessively hot it could contribute to indoor discomfort and higher utilities - don’t ignore the attic in the winter. As the outdoor temperatures drop, moisture inside the attic becomes a concern because of the water vapor generated by the occupants of the house each day. A balanced system of intake vents and exhaust vents helps to remove the moisture before it can build up and condense, helping to prevent potentially costly damage to building materials.Attic ventilation is a year-round strategy to help fight heat buildup in the warmer months and moisture buildup in the colder months. Additionally, attic ventilation is a key ingredient in the defense against ice dams in snow and ice climates.
Field tip: The average family of four generates 2 to 4 gallons of water vapor a day through activities such as cooking, cleaning, showering, laundry and breathing. Attic ventilation can help remove the water vapor safely.
Trap No. 3
Not Taking Responsibility for Intake Vents. Some roofing contractors see installing intake vents as an opportunity to do the right thing for their customer (and the project) and as a selling advantage over the competition. Others would rather steer clear of intake vents because working in the soffit/overhang is viewed as a hassle. Unfortunately, installing exhaust vents without checking for balanced intake results in an incomplete job.If installing intake vents is not the contractor’s preference, those contractors should at least confirm to the customer whether or not enough intake vents are currently in place to balance the attic ventilation system and recommend to the customer that another professional should be hired to add any additional intake vents needed. Furthermore, if the contractor does not want to take the time to inspect the existing intake vents to make sure nothing is blocking or hindering their airflow performance (dirt, debris, paint, insulation, etc.), that contractor should recommend to the customer that someone be hired to tackle that task.
Field tip: Check if intake vents are clear of any debris by using a smoke candle from an HVAC supply store to see if the smoke puff rises from the intake vents and out through the exhaust vents.
Trap No. 4
Thinking Two Types of Exhaust Vents Is Better Than One. The saying “more is less” applies to exhaust vents for an attic. Mixing or combining two or more different types of exhaust vents (ridge vents, wind turbines, roof louvers, gable louvers, roof-mount power fans and gable-mount power fans) on the same roof above a common attic can actually short-circuit the attic ventilation system. Short-circuiting reduces the system’s effectiveness and could allow weather infiltration into the attic.Air follows the path of least resistance. In a properly designed and installed attic ventilation system, that means the air will flow from the intake vents to the exhaust vents, flushing out the warm, moist air along the entire underside of the roof deck. But if two or more different types of exhaust vents are in place, the secondary exhaust vent interrupts the flow of air and could actually become an intake vent for the primary exhaust vent - leaving large chunks of attic space incorrectly vented.
Field tip: It’s OK to mix or combine two or more types of intake vents without fear of possible short-circuiting because unlike the exhaust vents described above the intake vents will all be in the same wind pressure zone.
Trap No. 5
Bypassing Attic Bypasses. A major culprit contributing to winter condensation problems in the attic as well as ice dams on the roof are attic bypasses. Any gap or opening that allows conditioned living space air to escape into the attic is considered an attic bypass. If these penetrations into the attic are not properly sealed and/or insulated they can cause condensation problems inside the attic. They can also contribute to uneven roof deck temperatures than can cause uneven snow melt, which eventually can lead to ice dams. As part of an attic inspection and total roof evaluation, consider possible attic bypasses especially if condensation and/or ice damming has been a concern.Field tip: Attic bypasses to investigate include recessed can lights, electrical and plumbing chases, attic access doors/hatches and drywall joints between the ceiling and wall plate.
Looking for a reprint of this article?
From high-res PDFs to custom plaques, order your copy today!
Attic venting
October 4, 2018
To vent the attic space when should an electric fan with a temperature switch be installed to modulate the space temperature 1. to lengthen the roof's years of service 2. lower the attic temperature ? What other remedies should be used such as installing ridge vents or ... Any related comments ...
Thank you !
January 8, 2021
The ventilation have been on the fore front and repairs work well.
Sinta
www.lasvegasairduct.com/contact-us/
January 8, 2021
The ventilation have been on the fore front and repairs work well.
Sinta
www.lasvegasairduct.com/contact-us/
January 21, 2021
I am architect student, could you tell or elaborate more about this because next week I am the field and I need to talk to roofers in waltham ma. I want to discuss it to them.
October 6, 2022
this is helpful and informative. well-written article. water damage restoration long island
October 6, 2022
i am learning a lot from this site roofers albany ny what a very informative article.
October 6, 2022
this is a very good read, especially for those who are planning to have an attic in their houses yonkers personal injury attorney kudos!





