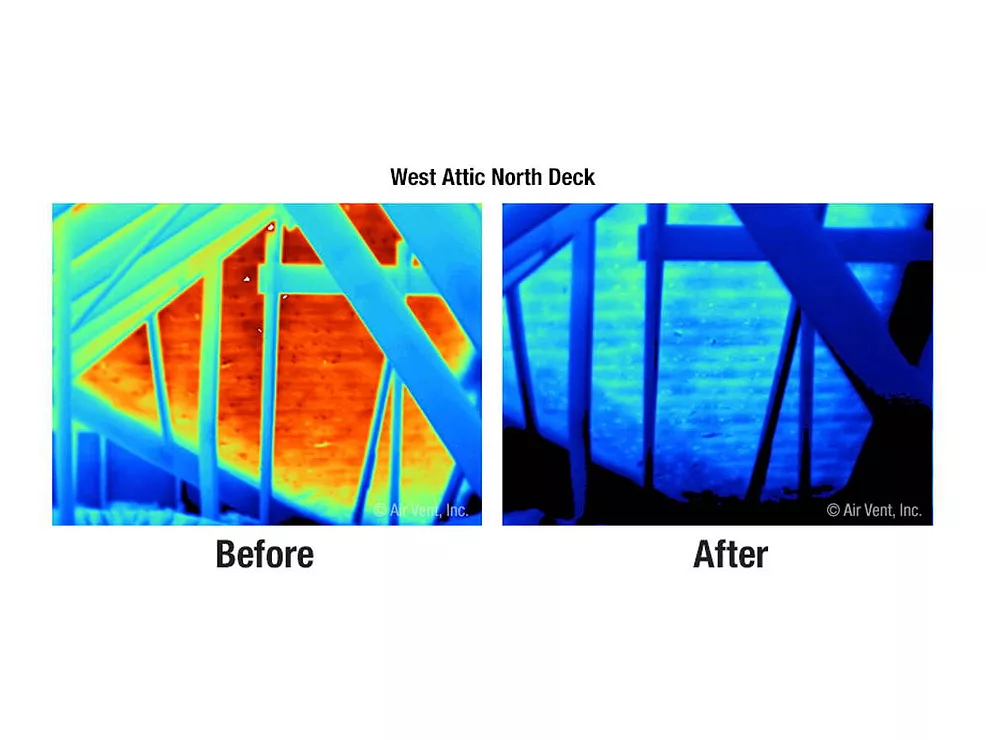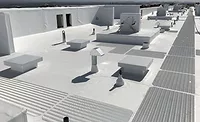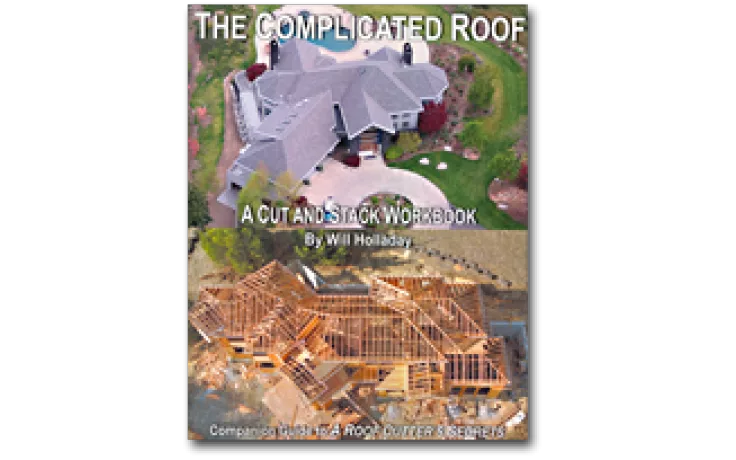Avoid Common Pitfalls With Metal Roof Specs
We know that the metal roofing tests and standards an architect must include in a project specification can sometimes be confusing.
For example, we see some architects — and particularly designers new to the profession— specifying ASTM E 1592 for a plywood or B-Deck and B-Deck with ISO when, in fact, 1592 is the test method for structural performance of a metal roof for open framing such as a purlin application.
We’ll see a demand for UL90 and UL580 in the same specification when in fact, 580 is a procedure for testing uplift resistance of roof assemblies which generates results for UL 30 through UL120, which are roof assembly ratings at different wind speeds.
Often, we’ll see architects using a Factory Mutual test specification for fire resistance when first, an FM designation is really only for projects to be underwritten by Factory Mutual (FM) Insurance and second, the FM specification is far more stringent than the project requires and will be a lot more expensive for the builder to meet. And besides, Factory Mutual offers RoofNav, a simplified and very specific means of determining roofing product and roof system compliance with FM Approvals’ guidelines and standards.
We also see architects submitting specifications with information drawn word-for-word from the specs from an earlier project that has similar requirements — but is not the same. A recently graduated architect with no real-time specification experience is often assigned to the task of writing specifications and may not have enough experience to know what should be kept or tossed out from the previous spec to meet the needs of the new project.
And while some specifications provide for testing and standards that do not apply or may even be at cross purposes, oftentimes there is no project detail at all to support the architect’s testing specification, requiring the general contractor and the roofing contractor to waste time going back to the architect or to other plans.
How can architects, builders and contractors avoid these problems? Two ways:
1. Hire a consulting engineer for a very modest fee to do the analysis and provide calculations for the metal roofing piece of the project.
2. Contact the metal roofing manufacturer who has already submitted the materials for independent testing for wind uplift, fire resistance, water and air leakage and solar reflectivity to provide the correct information for the specific project.
A professional engineer will take the wind pressures specified in the standard, and apply them to the building being designed. These wind pressures determine how the building must be constructed. A lot of factors can go into producing the analysis, including the required wind speed loads, the geometry and geography of the building, its exposure, area weather history and the pitch of the roof.
These specifications are then compiled in the analysis report that the contractor must follow in building a roof. In certain markets, particularly in the South, the engineer may recommend a specific standing seam material that meets Florida Building and Miami Dade Building Code requirements. But the engineer may do other things as well, like requiring that a particular clip be spaced at a specific number of feet throughout the roof area.
If architects and builders follow these suggestions, one thing is certain: Roofing contractors will appreciate the extra effort that will help them better understand what the designers want in a metal roof and how it can be executed quickly and efficiently.
Looking for a reprint of this article?
From high-res PDFs to custom plaques, order your copy today!





