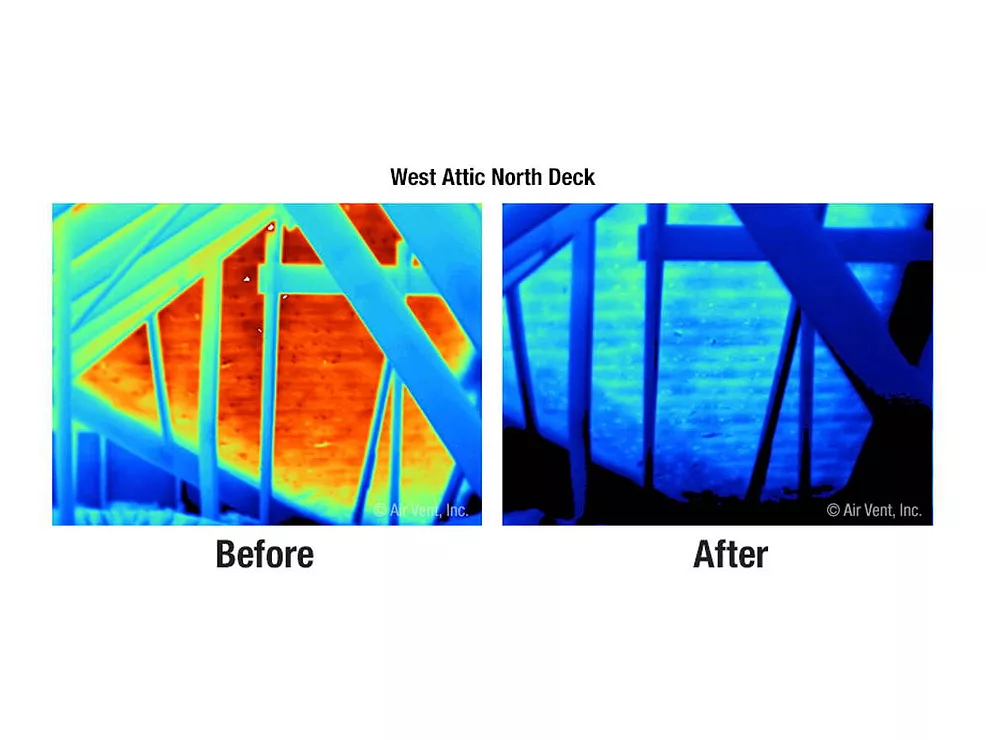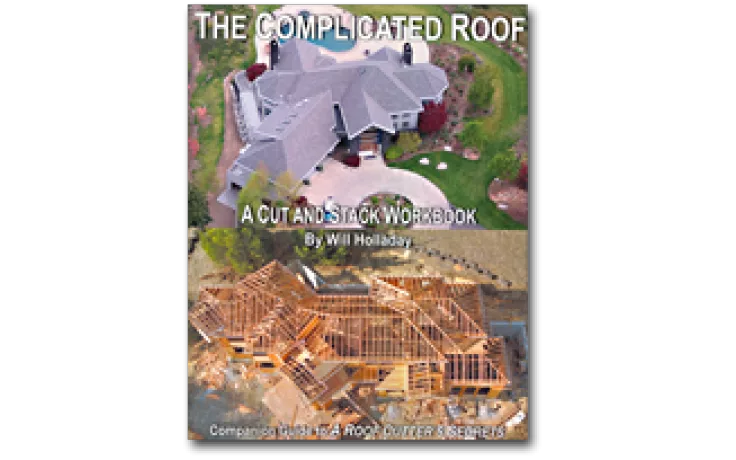A Roof They’ll Never Forget
The L.A. Zoo’s Elephant Barn Gets Unique Roof
Measuring 16,600 square feet in area and about 45 feet high with a vibrant red and gold exterior, the Elephant Barn in the Los Angeles Zoo’s new Elephants of Asia exhibit stands out as a majestic tribute to traditional Thai architecture. The building provides a habitat for up to 11 adult elephants, with overhead walkways that enable the elephant care personnel and behavioral researchers to observe without intruding on natural socialization. In addition, the barn features areas for the veterinary care and breeding of the giant animals.
The building was designed by Seattle architectural firm The Portico Group, with assistance from the Newport Beach, Calif., office of Langdon Wilson Architecture. The design was inspired by the traditional style of buildings in Thailand, where the elephant has long been a revered beast of burden. One of the most visually appealing components of the structure is a roof with multiple small, gabled sections clustered together like roofs that might be seen in a Thai village or on a Thai farm. All of these sections are tied together with the same 12/12 pitch, creating the biggest design challenge of the project. With multiple pitched roof sections coming together, the architects had to allow for careful flashing on the roof edges and know where rainwater would flow, to ensure that it would all be carried down to the ground below. Another challenge was finding a roof material that would provide a Thai-inspired “fish-scale” roof pattern.
In Thailand, this roof look traditionally would have been created with scalloped tiles made from either slate or fired clay — both materials that would raise project costs considerably. Because of this, The Portico Group looked for an alternative roofing material that would provide the same look and durability.
“Once we knew what we wanted the roof to look like, we needed to figure out what materials would achieve the performance at the best value in Los Angeles, as we were on a tight budget,” said Charles G. Mayes, AIA, principal of The Portico Group. “We were looking for a product that offered he best combination of good looks, high performance, dependability and cost effectiveness, while reflecting the character of the fish-scale roofing tiles found in Thailand.”
The architects eventually found what they were looking for with CertainTeed® Carriage House™ luxury shingles, asphalt composite shingles manufactured to emulate the look of scalloped slate. They specified the product in the Black Pearl color.
The project’s general contractor, AKG-Saifco JV, of Van Nuys, Calif., subcontracted the roofing work to Pacific Single Ply Inc., a roofing contractor from La Habra Heights, Calif. Roofing supplies were ordered from Structural Materials Co. in Commerce, Calif. Pacific Single Ply worked with a crew of five, led by Foreman Fromencio Perez. For the roofing crew, the biggest challenge of the project was the sheer height of the building. Since the distance from the ground to the eaves was 30 feet, the crew accessed the roof with a 50-foot hydraulic lift in some spots and wore all regulation safety gear.
“It’s not common for us to work on a roof that steep and that high off the ground these days,” said Al Montoya, owner of Pacific Single Ply. “We don’t have many tall buildings with steep-sloped roofs like that in California anymore, with the exception of some churches — they cost too much to build. We had to be 100-percent harnessed and tread carefully.”
The crew installed a layer of CertainTeed Roofer’s Select™ high-performance underlayment to the roof deck and began shingling with CertainTeed’s High-Performance Starter Shingle. They then installed 165 squares of the Carriage House shingles and 67 squares of Shangle Ridge® hip and ridge accessory in Black Pearl, also by CertainTeed. The job then wrapped up with the installation of flashing to The Portico Group’s specifications.
Pacific Single Ply was happy with the way the roofing products handled and installed. “They work really well,” Montoya said. “The products are excellent and our local CertainTeed Roofing representative was very helpful. If we had any questions, or if the customer needed anything, he was always available. That really helped put us at ease.”
Pacific Single Ply finished the job in 14 days, creating a beautiful black gabled roof. The thick, scalloped shingles have a dynamic 8-inch profile, emphasizing the fish-scale look The Portico Group had targeted in its design specifications.
“We had a good roofing contractor, and they did an excellent job of making our design a reality,” Mayes said. The roof looks the way we wanted it to and it’s performing well.”
Looking for a reprint of this article?
From high-res PDFs to custom plaques, order your copy today!




