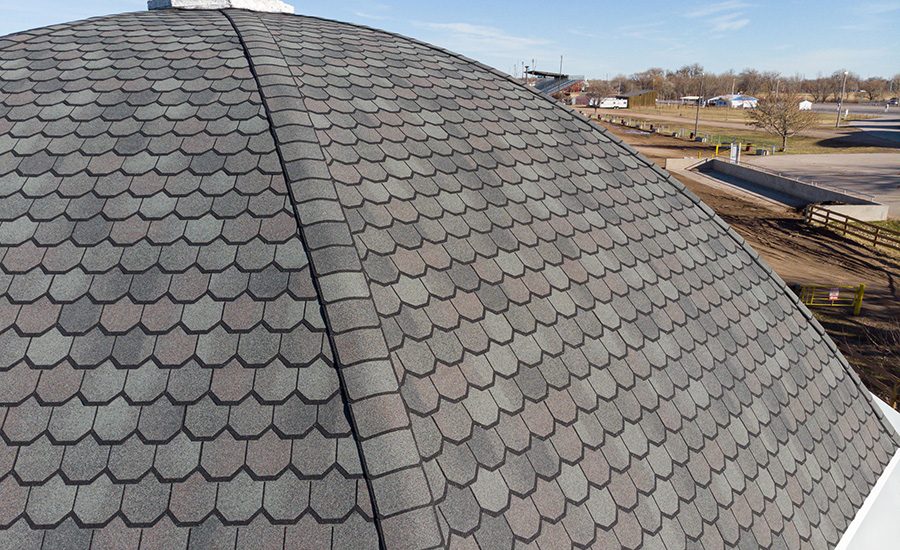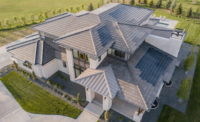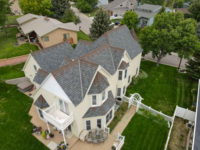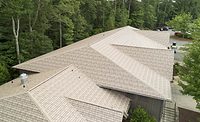Project Profile: Beauty in the Black Hills










The Horticulture Building at the Central States Fairground in Rapid City, S.D., is the centerpiece of the campus, recognizable thanks to the building’s distinct domed roof and unique history. The roof was originally atop a different Rapid City structure, the Alfalfa Palace, from the time that building was constructed in the early 1900s, but it was torn down in 1972 after a flood. City officials at that time recognized the distinction of the roof, saving it during demolition and moving it to the top of the Horticulture Building.
In 2019, a large hailstorm caused significant damage to the Horticulture Building’s roof, requiring a replacement. The chosen roofing solution needed to be able to provide long-lasting protection against varied weather conditions and conform to building irregularities, while also retaining the Horticulture Building’s original character. The contractor, Black Hills Exteriors, knew asphalt was the roofing solution for this project, selecting CertainTeed Carriage House® shingles.
 The Asphalt Roofing Manufacturers Association (ARMA) named Black Hills Exteriors the 2020 Bronze Winner in the Excellence in Asphalt Roofing Awards Program for its work on this project.
The Asphalt Roofing Manufacturers Association (ARMA) named Black Hills Exteriors the 2020 Bronze Winner in the Excellence in Asphalt Roofing Awards Program for its work on this project.
Asphalt’s Adaptability
South Dakota consistently experiences all four seasons, so this wooden building needed a roof that could withstand the expansion and contraction seen during a typical year. Asphalt shingles were a clear choice due to their ability to form to the curvature of the dome and to expand and contract without issue as the seasons change.
In addition, at nearly 100 years of age, the Horticulture Building contained numerous underlying imperfections, as well as a lot of settling. The use of asphalt meant the contractor could provide conformity over the building’s imperfections while still providing lasting protection — in this case the four layers of coverage from the Carriage House shingles — and creating a pleasing look.
Finding Solutions
Even when using a reliable roofing solution, this project still had its hurdles. Properly fitting the flashing that sits around the outer edging of the roof was difficult, as the flashing was over 24 inches wide and had to fit under the starter shingles onto a rounded roof. Black Hills Exteriors custom made the flashing by cutting each individual piece into 4 feet sections and overlapping them to create the curvature needed to fit the building.
In order to tear off the old shingles, the crew needed to find a way to stand on the fully vertical portions of the roof. This was accomplished using harnesses and ropes to suspend themselves on the edges of the building. Once the old shingles were removed, there were several curved 1 x 6 boards making up the decking of the dome. New boards were fastened to meet the curvature, but careful attention needed to be paid to ensure there were no “humps” in the roof that would show when the shingles were placed.
Setting a Standard of Beauty
The contractor chose to create a rounded or “fish scale” look, determining that this would help bring an older, aesthetically pleasing architecture to this older building. Achieving this look required extensive attention to detail and a bit of math. Since the roof has eight sides, every fourth row was chalk lined all the way around prior to starting, with careful consideration given to where the shingles met. Once work started, those exact lines were followed all the way around the roof from the bottom to the top.
“When it came to this particular project, our primary concern was providing the level of detail needed to make this a job well done,” said Chad Enger, project manager. “Thousands of people visit the fairgrounds each year, and we wanted to make sure the Horticulture Building positively reflected how we want to be known in our community.”
Black Hills Exteriors is a full-service remodeling and restoration company in the Black Hills region of South Dakota with strong ties to the Rapid Hills community. In addition to their work on the Horticulture Building, they provided pro-bono work on another building in the fairgrounds in 2017, donating approximately $15,000 worth of work.
The Asphalt Roofing Manufacturers Association (ARMA) named Black Hills Exteriors the 2020 Bronze Winner in the Excellence in Asphalt Roofing Awards Program for its work on this project. Chosen by a panel of industry experts and media members, the Horticulture Building showcased asphalt roofing’s key qualities: durability, weather resistance and style. The Horticulture Building is now a permanent part of ARMA’s online winners gallery.
Visit www.asphaltroofing.org/excellence to learn more about ARMA’s Excellence in Asphalt Roofing Awards Program, the annual, free-to-enter awards program recognizing the top commercial or residential asphalt roofing project in North America.
Looking for a reprint of this article?
From high-res PDFs to custom plaques, order your copy today!










