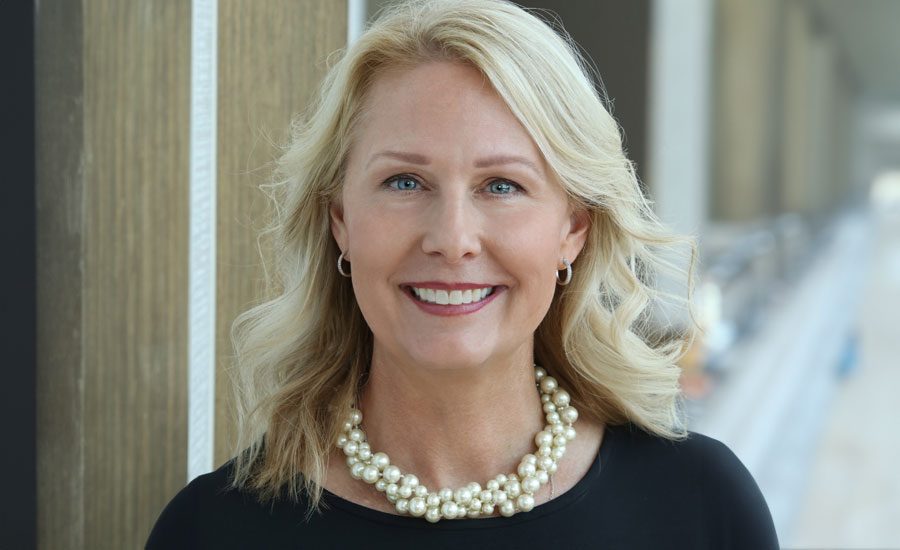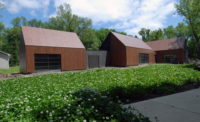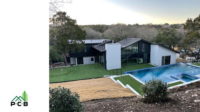Case Study: Atlas Roofing Helps College Students Create Safe and Sustainable Housing Community
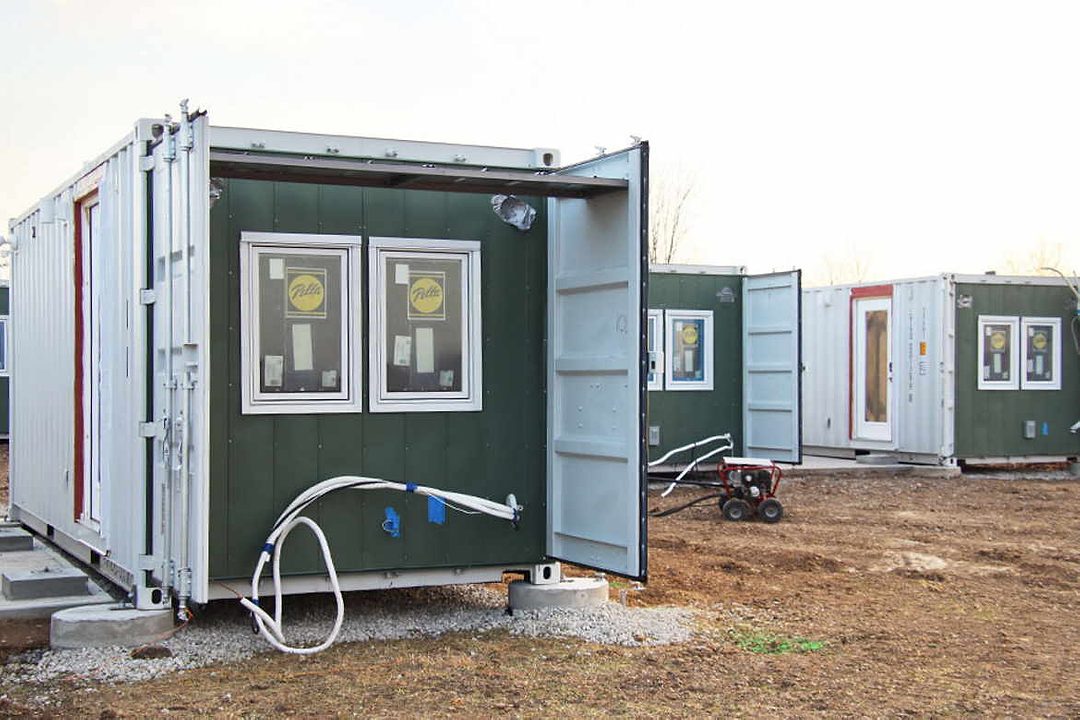
To create the tiny homes for the community, the Studio 804 team sourced 12, one-use shipping containers. The metal skin of the shipping containers is watertight, which made them an ideal frame for the homes. Photos courtesy of Atlas Roofing Corp.
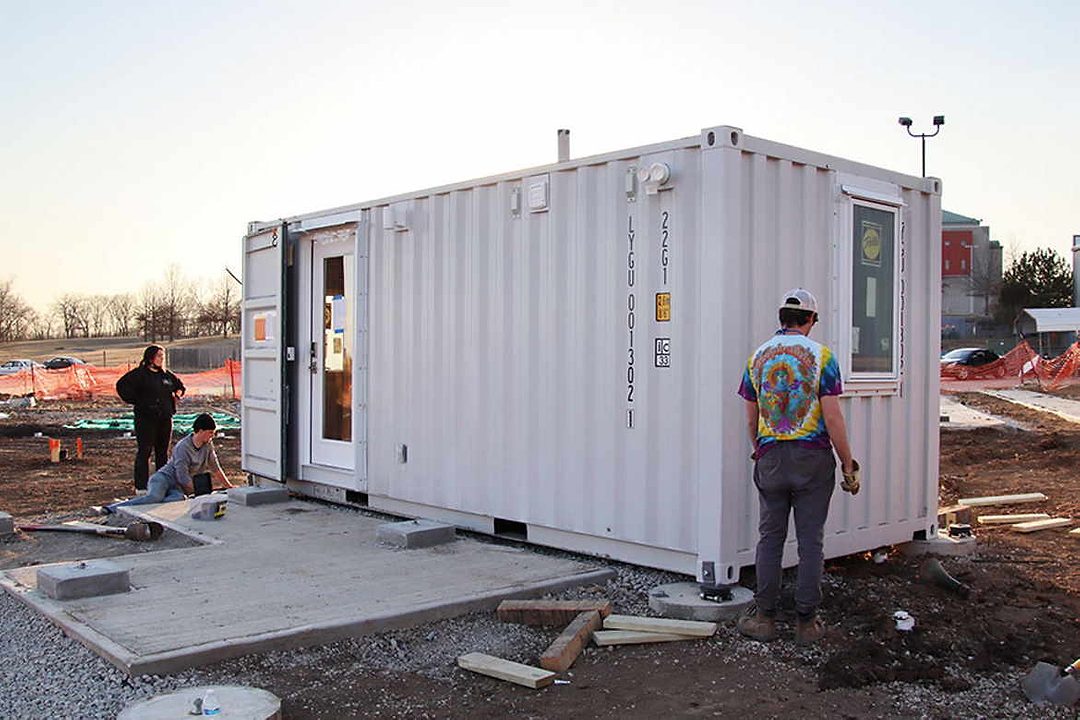
By working with Atlas, Professor Rockhill and his graduate students met the desired thermal performance requirements and are able to provide occupants with inviting, comfortable and safe living spaces.

There will be an Americans with Disabilities Act (ADA) accessible unit available, and each house incorporates solar panels on the roof to address energy needs.

Studio 804 is donating the 12, 160-square-foot tiny houses to the Lawrence Community Shelter in Kansas to create what will be known as “Monarch Village.” The homes will surround the shelter’s existing community garden and monarch butterfly trails.




Studio 804 is a yearlong, immersive course offered to students in the Masters of Architecture program at the University of Kansas School of Architecture & Design. It provides students entering their final year of the program the opportunity to design and construct a technically complex building. Under J.L. Constant Distinguished Professor of Architecture Dan Rockhill’s direction, students manage everything from creating construction documents and writing specifications to doing the site prep and entire ground-up build.
For their project, 18 students in the class of 2021 worked to provide a solution to challenges facing the community of Lawrence: establishing a safe space for people experiencing homelessness with COVID-19 to quarantine and creating temporary housing for families with children who are facing homelessness. Having previous experience with Atlas Roofing Corporation and its family of EnergyShield® polyiso insulation solutions, Studio 804 again turned to Atlas to supply energy-saving, sustainable building envelope solutions for their temporary housing community in Lawrence, Kan.
Approach
To create the tiny homes for the community, the Studio 804 team sourced 12, one-use shipping containers. The metal skin of the shipping containers is watertight, which made them an ideal frame for the homes. Additionally, the roof and outer walls were complete, and the nearly finished floors provided a solid foundation for further construction.
However, due to the material they are made from, shipping container interiors can get both very hot and cold. Students needed to find solutions that would address stringent local code requirements and LEED certification standards along with the building challenge itself. The Studio 804 team reconnected with Atlas Architectural Manager Lance Williams to determine the best products to meet these performance standards — including high R-values.
“The beauty of using rigid polyiso is that it has so much more R-value in a limited wall profile. And the facer provides benefits unlike any other type of insulation,” said Williams. “When you start considering insulating the inside of a shipping container, knowing the extreme outdoor temperatures it will be subjected to, the insulation must be ultra-reliable to offset those kinds of conditions and keep the occupants comfortable and the utility bills low.”
Installation
With the unique challenge of insulating the shipping containers, the team needed to install insulation in the floors, walls and ceiling. Professor Rockhill and the Studio 804 team worked closely with Williams to determine which insulation solutions would best address their needs, which included thermal performance as well as condensation caused by the containers’ metal exoskeleton. They selected Atlas’s EnergyShield® Continuous Wall Insulation for its high R-value reliability and ease of use.
For the floor, wall and ceiling assemblies, the students installed 2-inch EnergyShield panels providing an R-value of 13.1. Since the shipping containers’ interior design was incredibly complex, each EnergyShield panel needed to be cut several times to fit the layout and tightly within the wood framing. The product’s light weight, durability and ease-of-cutting played a significant role in simplifying the installation process.
Additionally, to allow for proper drainage for any condensation, the team needed to maintain an air gap between the insulation and the containers’ metal skin. Only a single layer of polyiso insulation was needed to meet building code requirements, allow for an air gap and still maintain a narrow wall profile so as to not take up too much of the space’s interior footprint.
Impact
Studio 804 is donating the 12, 160-square-foot tiny houses to the Lawrence Community Shelter in Kansas to create what will be known as “Monarch Village.” The homes will surround the shelter’s existing community garden and monarch butterfly trails. The interior of each container will include a bunk bed and a pull-out sleeper couch, as well as a full bathroom and small kitchenette. These modern shipping container homes will be aesthetically pleasing, having thoughtfully designed touches throughout, including built in seating and shelving. There will be an Americans with Disabilities Act (ADA) accessible unit available, and each house incorporates solar panels on the roof to address energy needs.
Though size constraints prevented the tiny homes from qualifying for LEED certification, the Studio 804 team designed the project to account for many platinum-level standards. By working with Atlas, Professor Rockhill and his graduate students met the desired thermal performance requirements and are able to provide occupants with inviting, comfortable and safe living spaces.
“Building a village model of shelter or interim housing for people is going to be transformative because it will allow them to have the dignity of privacy,” said Renee Kuhl, executive director of the Lawrence Community Shelter. “I think that people will feel like it’s a special opportunity to restart their lives. And it will also allow us to manage the quarantine challenge more appropriately and safely going forward.”
Looking for a reprint of this article?
From high-res PDFs to custom plaques, order your copy today!
