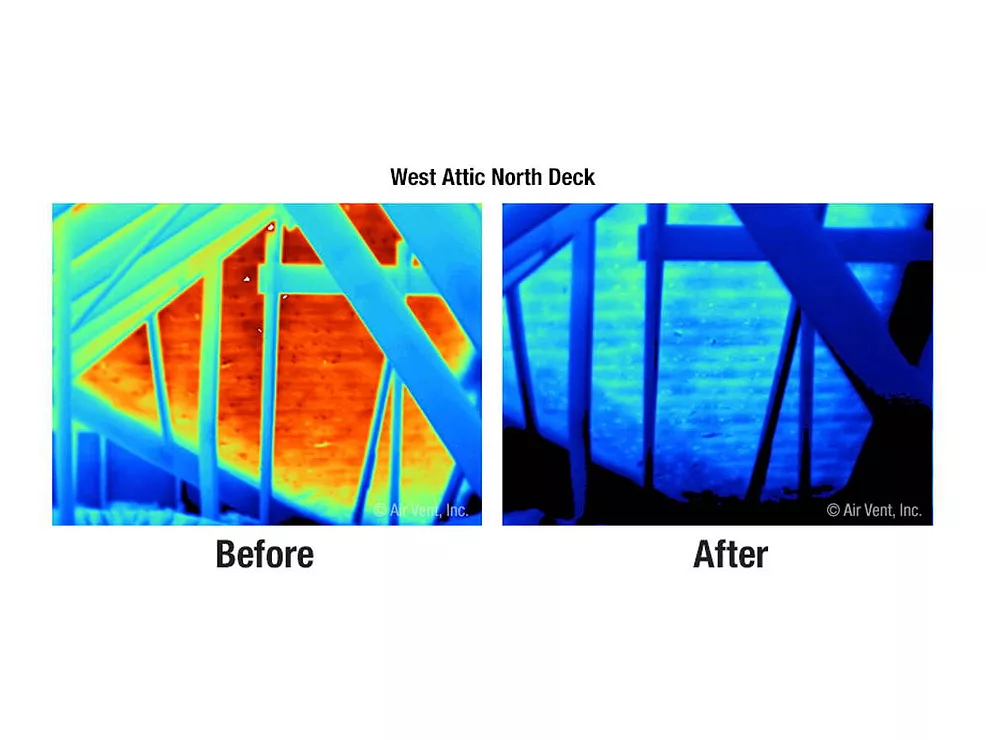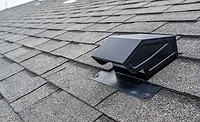How Hot is Too Hot in the Attic?
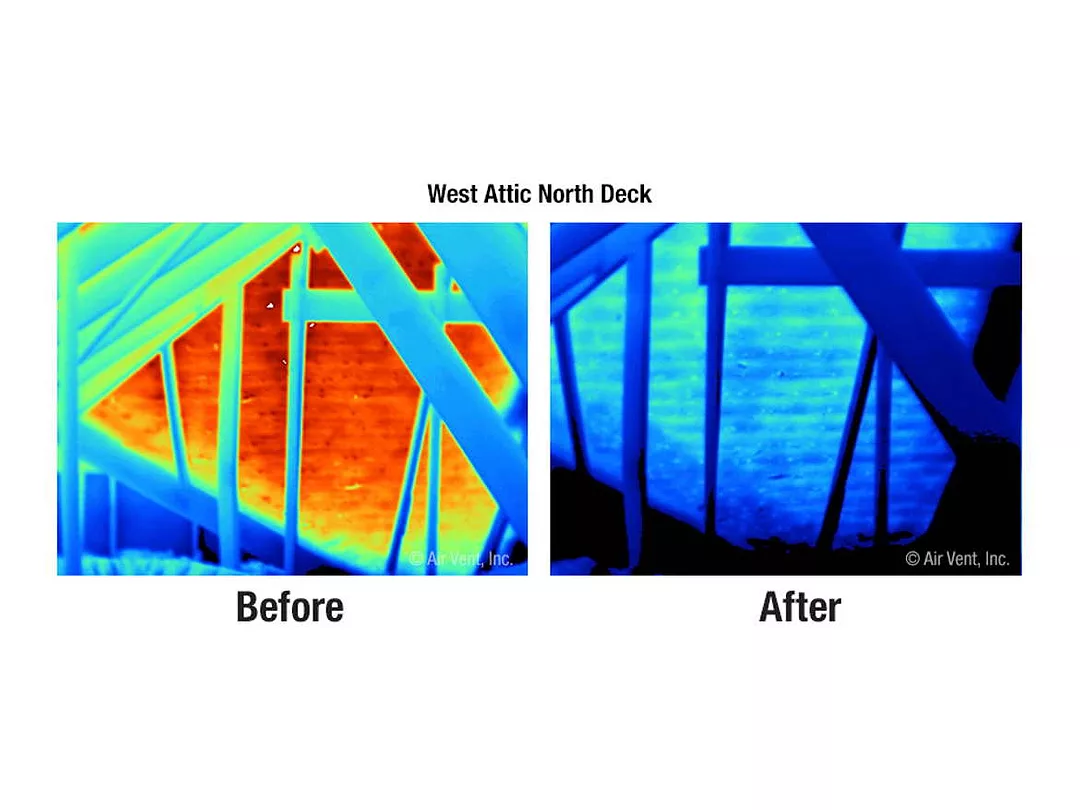
Before and after thermal imaging of an attic with proper ventilation. Images and photos courtesy of Air Vent Inc.
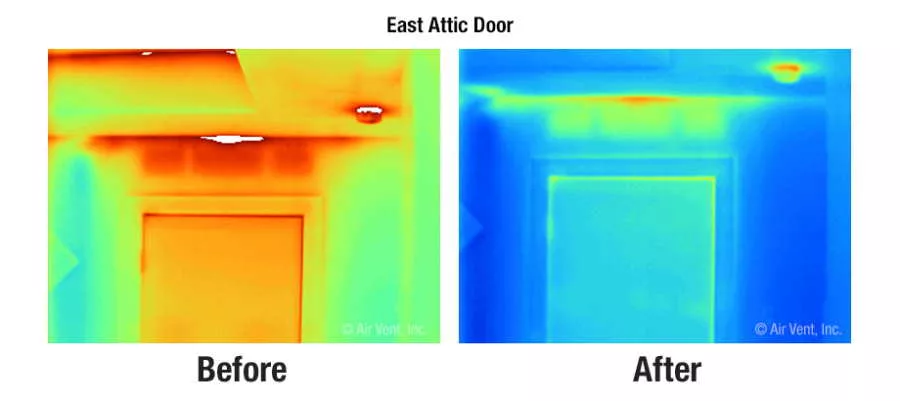
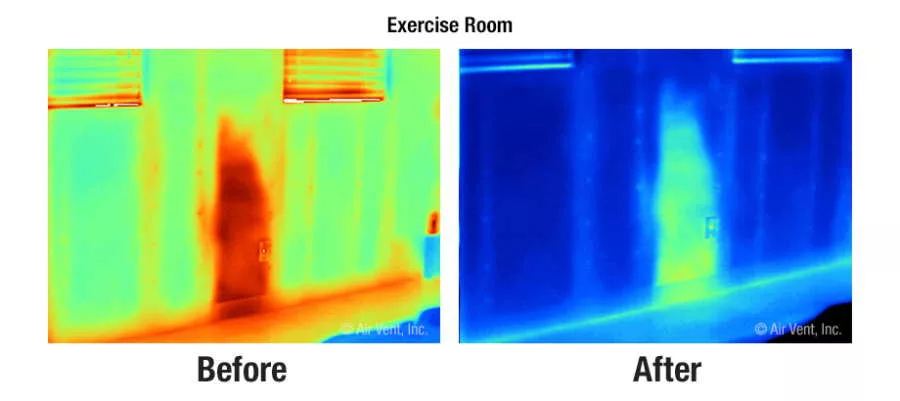
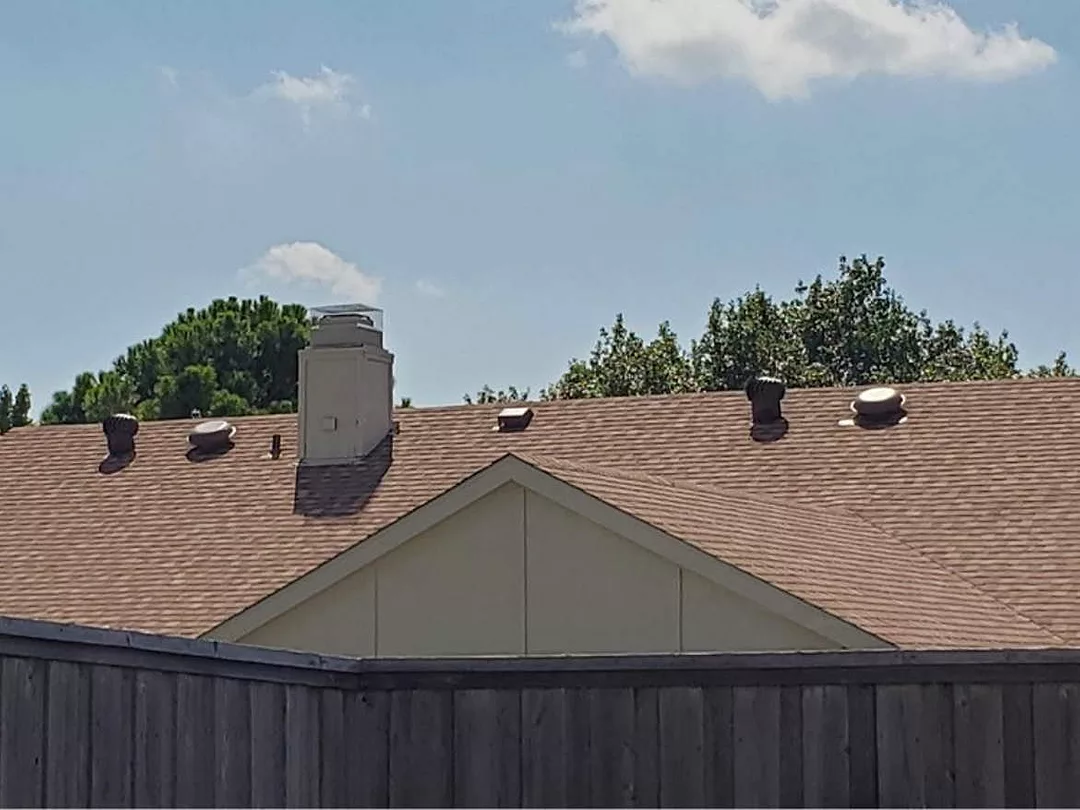
Mixing different ventilation types causes a "short-circuit" of an attic's airflow, reducing the airflow's coverage area.
If it’s 80 degrees Fahrenheit outside, what’s a reasonable temperature inside the attic if it has proper attic ventilation? What if it’s 100 degrees Fahrenheit outside? How do you know if a balanced system of attic intake vents (in the soffit or low on the roof) combined with exhaust vents (near or at the roof peak) are working properly in the warmer months? What should the attic temperature be?
This is a common question handled by our Customer Service Hotline team and it’s frequently asked during the Q & A session of our seminars. Roofing professionals want to know. Homeowners want to know.
In our research and testing we have found that a properly balanced attic ventilation system is doing its job if it can keep the attic temperature within 10-15 degrees of the outside ambient temperature — within 20 degrees max. If it’s more than a 20-degree difference between the attic and the outside temperature we’d want to investigate what might be the reason because that’s outside of the desired range.
We’ve confirmed this temperature range using thermal imaging in before and after comparisons. In the “before” testing the attic ventilation was not balanced. In the “after” testing the same attic was given properly balanced ventilation. In both testing days, the outside ambient temperature peak of day was 98 degrees Fahrenheit. The difference was the presence or lack of a balanced flow of intake and exhaust air through the attic.
- Maximum roof deck temperatures dropped from 146.5 degrees Fahrenheit to 124 degrees Fahrenheit
- Maximum attic temperatures dropped from 123.2 degrees Fahrenheit to 113.9 degrees Fahrenheit
The cooler attic temperatures helped reduce the interior surface temperatures and the kilowatt hours used.
“When we do our attic ventilation calculations, our formula is twice the amount that building code requires,” said Chris Arrington, vice president of Arrington Roofing in Dallas.
He’s referring to the 1/150 versus the 1/300 requirements from the International Residential building Code (1 square foot of net free area airflow for every 150 square feet of attic floor space versus 1 square foot of net free area airflow for every 300 square feet of attic floor space). Depending on the geographic region, the IRC lists minimum requirements. Arrington defaults to 1/150 across the board balanced with 50% intake and 50% exhaust.
“It’s really what’s needed to get the attic temperature down to where it needs to be,” he said.
Managing Expectations, Solving Problems
Sometimes the homeowner’s expectations are unrealistic. For example, a homeowner living in a house with an attic temperature of 113 degrees Fahrenheit, like in the thermal imaging “after” case study mentioned above, might complain that is too hot. Indeed, 113 degrees Fahrenheit is no picnic. It’s hot. But, compared to an outside temperature of 98 degrees Fahrenheit, 113 degrees Fahrenheit is within range. The attic ventilation is working.
Here’s what to check if the attic temperature is not within the 20 degrees Fahrenheit-rule of thumb range.
- Is there enough overall attic ventilation? Based on the attic’s size — its square footage measured length x width floor of the attic — does it have enough attic ventilation? That’s a combination of intake vents and exhaust vents. There are calculating tools online, there are apps you can use on your phone or device to check if indeed there is enough attic ventilation.
“We were scheduled to reroof a homeowner’s house and he told me he was about to replace the air conditioning system because the upstairs rooms are never cool enough,” Arrington said. “When I got into the attic to inspect things, I said to myself, ‘My gosh, he has zero attic ventilation in here. Zero.’ I told the homeowner, 'Don’t put a new air conditioning system in. Instead, when we install your new roof, we will install balanced intake and exhaust attic vents.'”
That homeowner called a few weeks later raving about the difference in the upper room temperatures without replacing the air conditioning system.
- Are the attic vents clear and free? Check to see if anything is blocking the incoming flow of air into the attic through the intake vents such as painted over vents, insulation covering the vents or dirty, clogged vents.
“I see soffit vents installed. We unscrew them and there’s no hole cut into the soffit itself to allow air into the attic,” Arrington said. “I also see a 2-inch hole cut into the soffit for an intake vent that measures 8-inches by 16-inches in size. That’s not a large enough hole.”
Don’t BOOST Vents Already in Place
What homeowners should not do — nor should they try to talk their roofing contracting into doing — is add a second type of attic exhaust vent in hopes of giving a boost to the vents already in place. For example, adding a roof-mount power fan to help the wind turbines already in place. In fact, it’s never a good idea to mix or combine any two different types of attic exhaust vents on the same roof above a common attic: ridge vents, wind turbines, power fans, box vents and gable vents. Stick with one type.
The technical name for this is “short-circuiting.” When you mix two different types of attic exhaust vents it short-circuits the airflow. It causes the air to flow primarily between the distance of the two types of exhaust vents because air follows the path of least resistance. Mixing actually reduces the airflow’s coverage area inside the attic. It’s venting a smaller area, leaving sections of the attic inefficiently vented.
We witnessed this in our before and after thermal imaging case study. In the “before,” the roof had both a power fan and ridge vents. We caught on camera the circulation of air between the fan and the ridge vent. While it was cooler in the immediate area, it did not help the remainder of the attic. It was not until this was corrected in the “after” testing that the attic temperatures were significantly improved.
Another downside to mixing exhaust vents is it can cause one of the attic exhaust vent types to ingest air, which means it could bring in weather along with the air.
“We don’t just do roof replacements, we also do roof repairs,” Arrington said. “One of our technicians responding to a roof leak notified me he could not find the leak. So I waited for the next rainy day and went into the attic myself. I was standing inside the attic where the reported leak was located near a wind turbine. Suddenly a roof-mount power fan turns on. It’s about 10 feet away from the wind turbine. A few seconds later a little mist was coming in the wind turbine and it’s dripping down. It was pretty spectacular to witness.”
The power fan was turning the wind turbine into an intake vent — but’s designed to be an exhaust vent. The leak was the mixed exhaust vents.
“The roof was perfect. There was no leak,” he added.
Arrington said that the entire crux of attic ventilation is to do the calculations based on the attic’s size, stepping inside the attic to assess things and then selecting the right category of intake and exhaust ventilation based on the roof’s design.
“The attic ventilation system is how the house breathes,” Arrington said. “If we don’t breathe, we die. When it comes to keeping your house healthy — a healthy temperature and comfortable for the people living inside it — three things to consider. One, attic ventilation. Two, attic insulation. Three, if the homeowner wants to, radiant barrier. Do the attic ventilation first because it drives the ability of the insulation to work.”
Looking for a reprint of this article?
From high-res PDFs to custom plaques, order your copy today!


