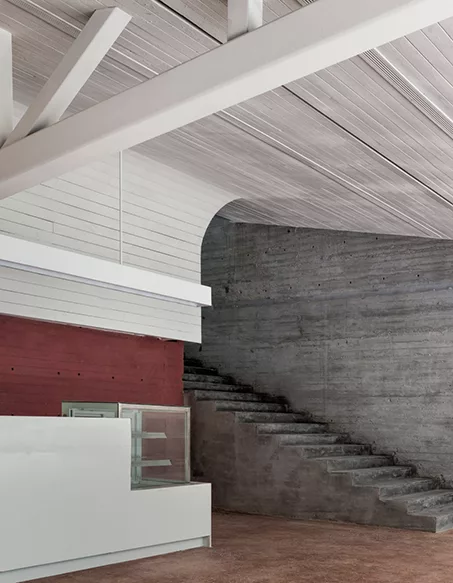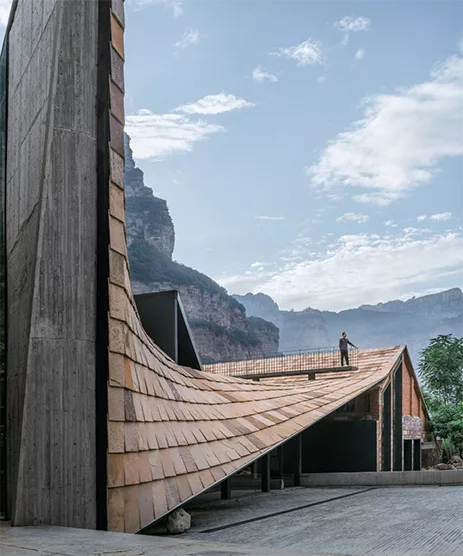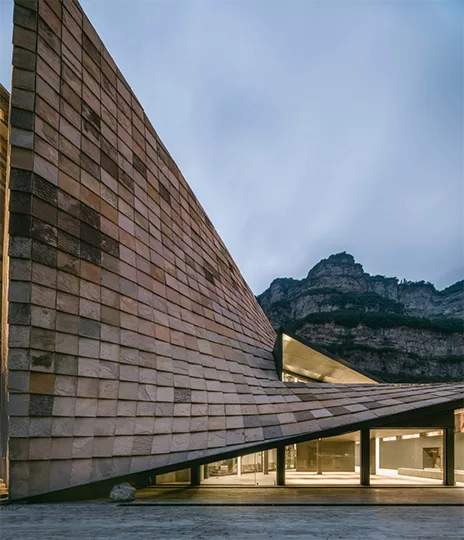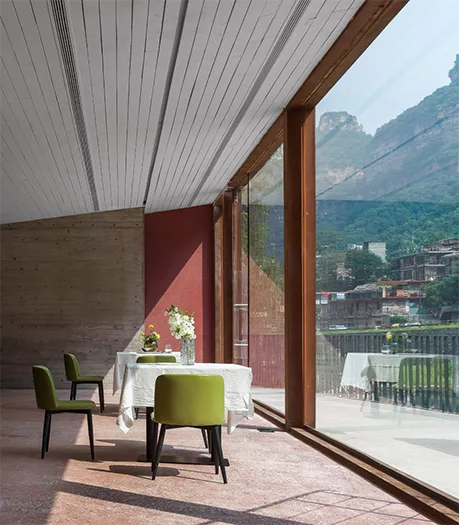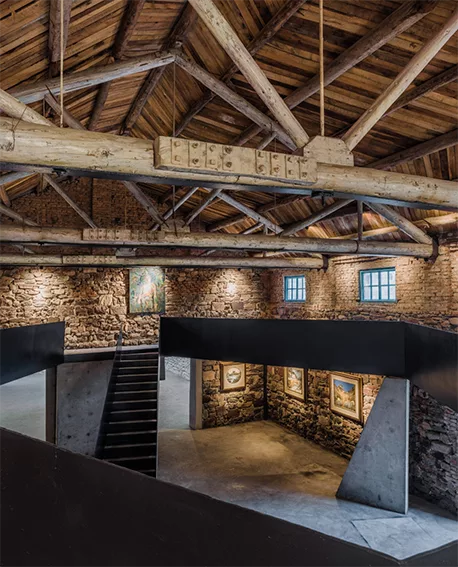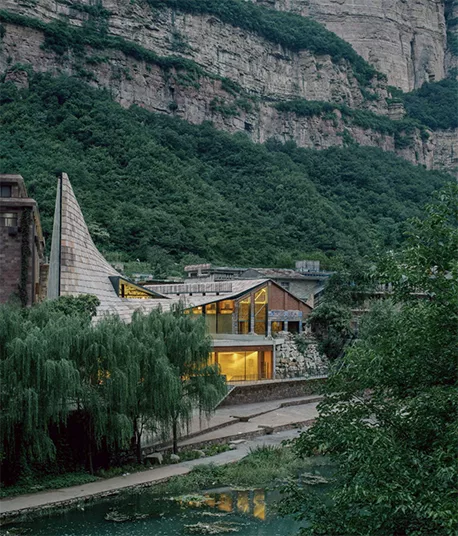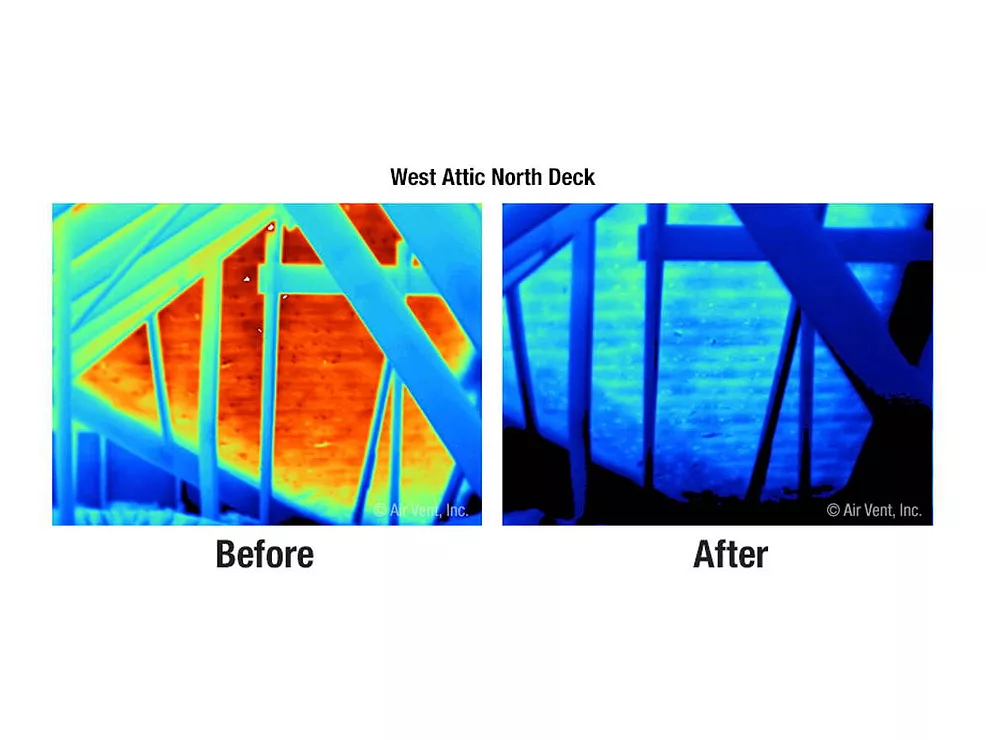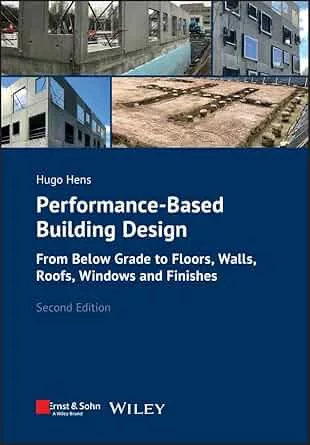Sculptural Roof Design Blends into Surrounding Mountainside
Sloping roof at Chinese art museum is, itself, a work of art
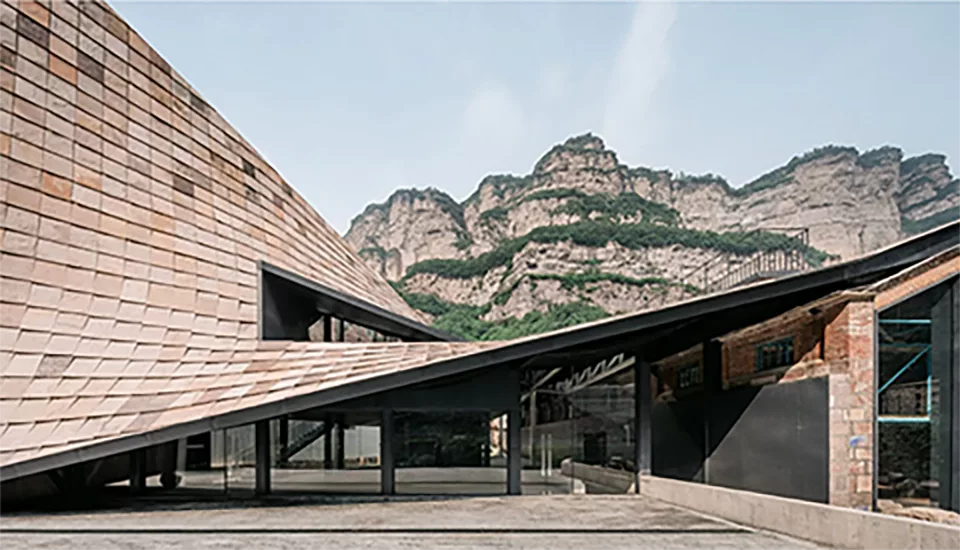
Wang Chong Studio, a Chinese architectural firm, designed a uniquely sloped roof for the Taihang Xinyu Art Museum in Henan Province, China, to give an illusion the facility blends into the surrounding terrain.
— Photo courtesy of Dezeen magazine
A Chinese design firm, Wang Chong Studio, creatively used rustic stone walls and a sloping roof to help the Taihang Xinyu Art Museum in Henan Province blend into its rocky site in China; the London, UK-based online magazine, Dezeen, first reported this story.
The museum is built around an old warehouse on the site, which backs onto Taihang Mountain and sits alongside the Cangxi River. Wang Chong Studio used recycled local stone and preserved the existing warehouse to highlight the region's history.
 The architects also topped the museum with a sculptural tiled roof designed to appear to grow out of the landscape.
The architects also topped the museum with a sculptural tiled roof designed to appear to grow out of the landscape.
"The transformed, rather than demolished, warehouses effectively reflect heritage, identity and the site's background," studio founder Wang Chong told Dezeen. "The new building volume that surrounds it creates a hybrid method that is more effective than tabula rasa or 'repairing the old as the old.'"
At the front of the site, a waterside courtyard with existing stone elements and stepped paths leads to the museum and offers views down the river.
"Traditional Chinese landscape paintings try to describe the paths into the mountains layer by layer, which inspired us to design layers of retreats and zigzag mountaineering paths in the site adjacent to the water and back of the mountain," Wang said.
A restaurant is built into an excavated portion of the hillside below the museum, where large floor-to-ceiling windows offer views of the neighboring courtyard. Punctuated by concrete retaining walls, the restaurant sits between a series of rugged stone walls and features large stones, which the studio added to the design during excavation.
 "The building adopts the construction method of dry-hanging stone slabs, for which we recycled [many] old slate slabs that were used as roofing materials for traditional houses," Wang continued. "Old craftsmen took part in much of the construction, thus embracing the local history of craftsmanship and respecting the authentic qualities of natural materials."
"The building adopts the construction method of dry-hanging stone slabs, for which we recycled [many] old slate slabs that were used as roofing materials for traditional houses," Wang continued. "Old craftsmen took part in much of the construction, thus embracing the local history of craftsmanship and respecting the authentic qualities of natural materials."
Located a level above the restaurant and accessed by a stone staircase, the Taihang Xinyu Art Museum comprises a series of exhibition spaces separated by rugged stone walls.
Inside, the galleries feature existing elements from the site, including a large stone extracted from the riverside to support the steel structure of the mezzanine level in one exhibition space. A steeply curved roof caps the museum, creating spaces with sloping ceilings that differ in height.
"The sloping roof draws inspiration from the Chinese-style large roof," said Wang. "In ancient Chinese architecture, the large roof is described as 'like a bird spreading its wings and a pheasant spreading its wings and flying,' as if the wings bring a light feeling."
Angled to match the heights of the neighboring buildings on either side of the structure, the roof extends over the walls of the building to form large eaves, which the studio envisions as a sheltered space for art students and painters to sketch the views of the mountain.
Other Chinese museums recently featured on Dezeen include a Shanghai museum topped with a copper arch and an art museum with an extension designed to resemble a glowing lantern.
— Photography by Coppak Studio
Subscribe to our FREE Roofing Contractor eMagazine here.
Looking for a reprint of this article?
From high-res PDFs to custom plaques, order your copy today!

